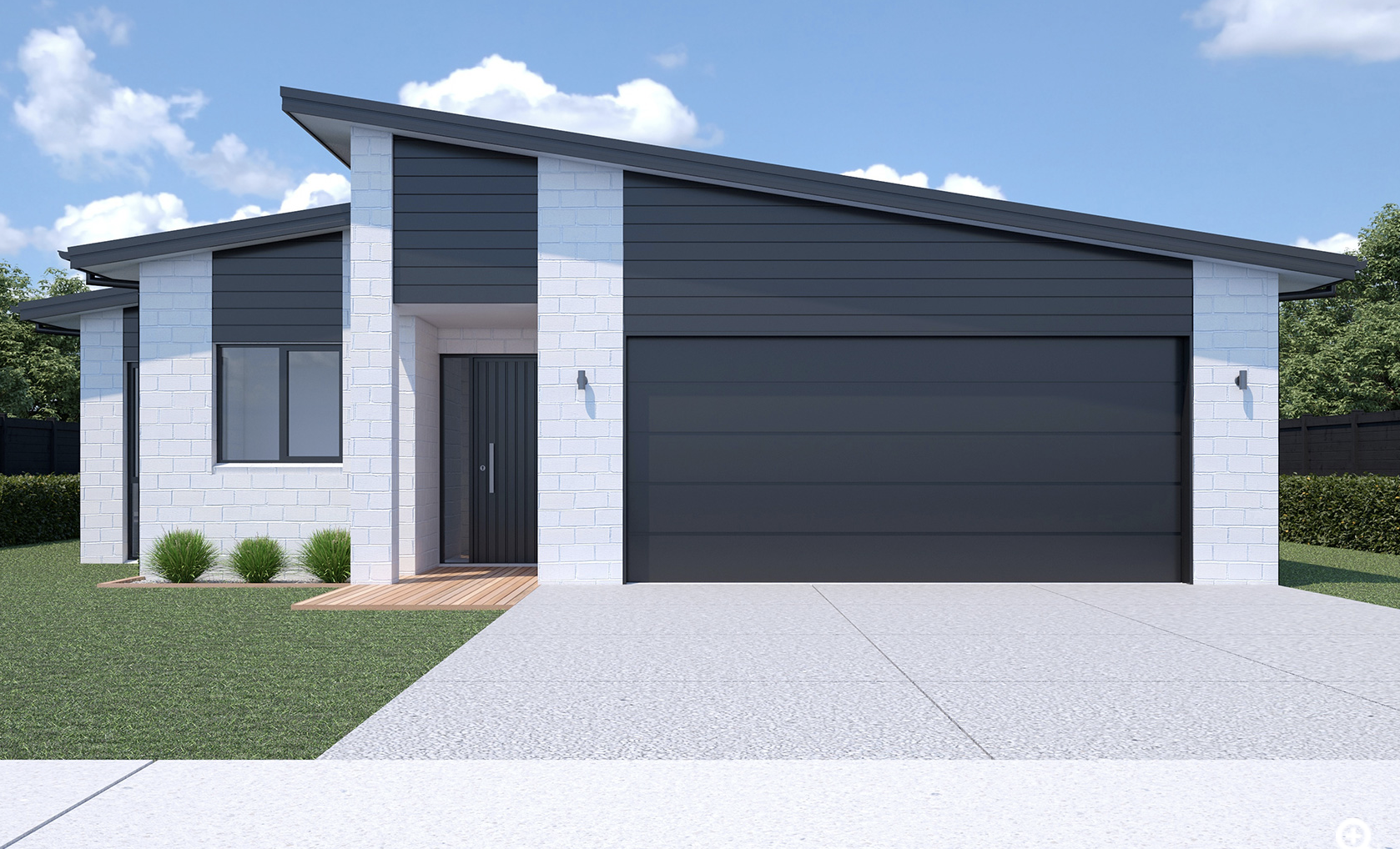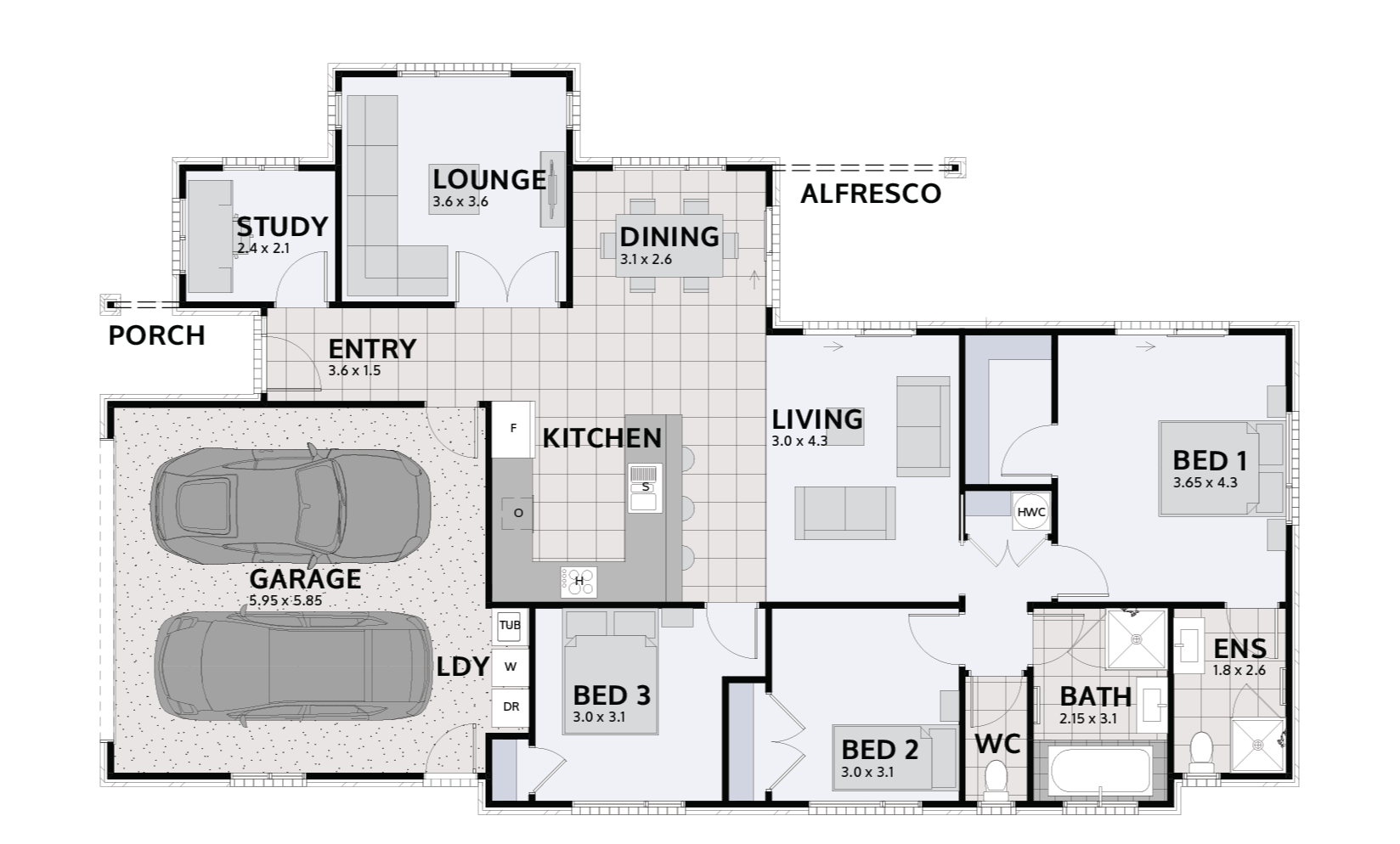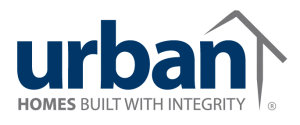Amenities
- Property ID: DES15E3
- Property Status: For Sale
- Price: $
- Land Area: -㎡
- Floor Area: 176㎡
- Living Areas: 2
- Bedrooms: 4
- Bathrooms: 2
- Garages: 2
- Pool: No
- Solar Built In: No
- Year Built: -
Description
StudioU design experience*
Architecturally designed plans
Council application fees and consents (excluding resource consent)
Engineering fees and inspections
Full colours and selections consultation
Full construction and public liability insurance
10-year Master Builders Guarantee
Standard 300mm excavation, foundations and slab on good flat ground
Radiata pine wall framing and roof trusses
Standard 2.4m stud height throughout
Coloured steel roofing and continuous fascia and spouting
Brick and linea exterior cladding – wide colour range
Insulation to all external walls and ceilings (excludes garage)
GIB plaster board throughout to a level 4 paint finish
Double glazed aluminium joinery
Coloured steel sectional garage doors with openers (insulated)
Resene quality paints inside and out
Windsor interior door hardware
Nylon carpets throughout
Tiled floors in wet areas
LED lighting throughout
Kitchen includes designer cabinetry, tops and appliances
Designer shelving systems to all wardrobes and cupboards
Designer bathroom fittings and 250 litre smart hot water cylinder
Full commercial clean upon completion
*StudioU only available in some regions.







