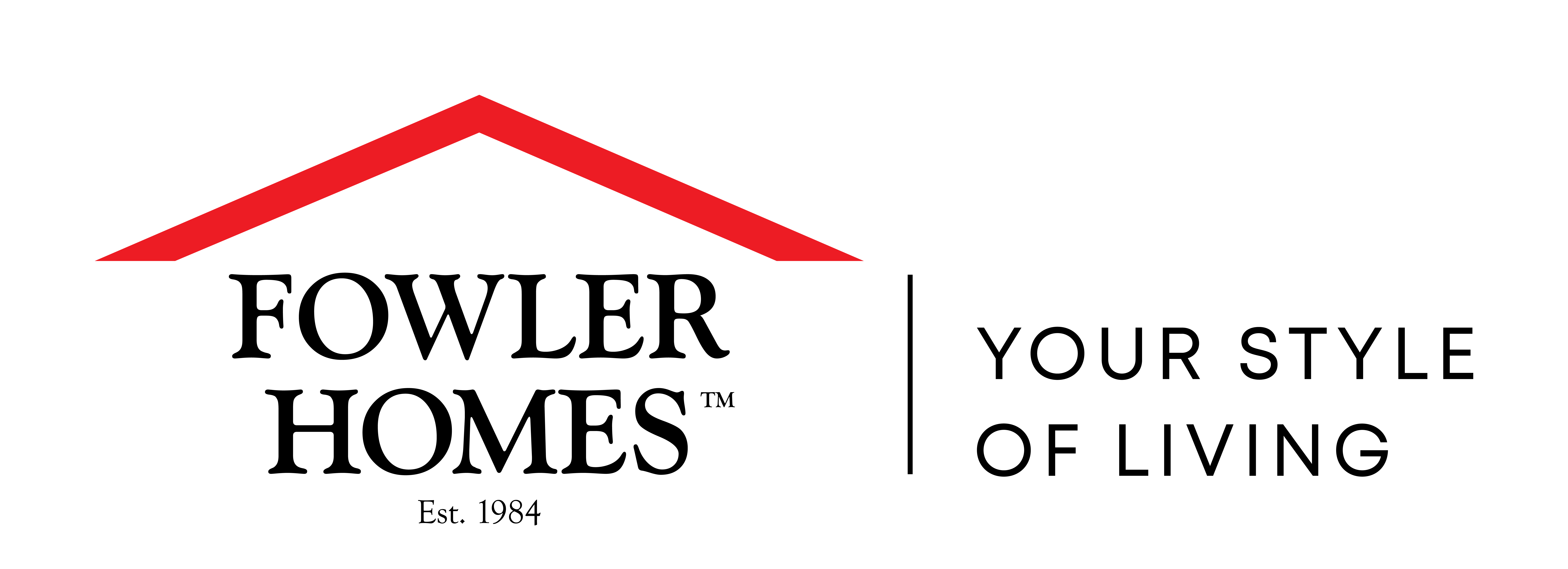Amenities
- Property ID: DES18F3
- Property Status: For Sale
- Price: $
- Land Area: -㎡
- Floor Area: 234㎡
- Living Areas: 2
- Bedrooms: 3
- Bathrooms: 2
- Garages: 2
- Pool: No
- Solar Built In: No
- Year Built: -
Features
- Ensuite
- Walk-in Wardrobe
- Outdoor living
- Laundry
- Walk-in Pantry
- Media Room
- Separate Toilet
Description
The Allenton house plan is a 234m2 3-bedroom family home.
The front door brings you into the open plan dining, kitchen and living area, with closed formal media room to the right. This plan has great indoor-outdoor flow with across to the outdoor area from the media and living rooms.
The kitchen has a walk-through scullery to the laundry and garage access.
The master bedroom has a private deck, walk-in wardrobe and ensuite. The two double bedrooms have built in wardrobes and are either side of the bathroom and separate toilet. Lots of storage and access points, this home has a lot of love to give.
Fowler Homes has an in-house architectural design team that can take your new home wish list and turn it into a reality. Thinking of building the home of your dreams? Give our team a call today.







