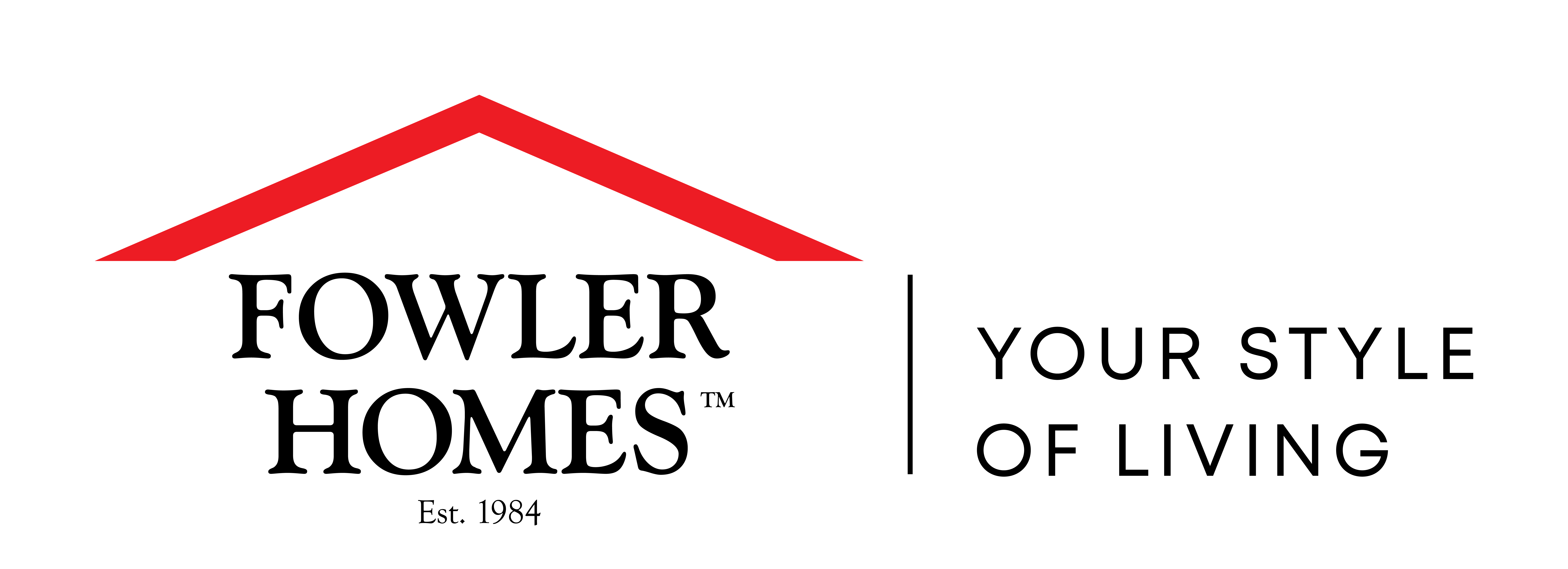Amenities
- Property ID: DES18F2
- Property Status: For Sale
- Price: $
- Land Area: -㎡
- Floor Area: 237㎡
- Living Areas: 2
- Bedrooms: 3
- Bathrooms: 2
- Garages: 2
- Pool: No
- Solar Built In: No
- Year Built: -
Features
- Media Room
- Ensuite
- Walk-in Wardrobe
- Office
- Outdoor living
- Laundry
Description
The Kinloch house plan is a 237m2 home split across two wings.
What a home – this house plan was built for past Fowler Homes clients. Pull up to your double car garage and take the quick entrance into the home.
The laundry and master bedroom with ensuite and walk-in wardrobe are located on the right side of the home. The main entry brings you into a large open plan kitchen, dining and living area. The kitchen has a scullery tucked into the corner.
The central living area has a connected media room and private study.
The additional bedrooms are a good size with wardrobes. There is a sperate toilet and family bathroom with shower and bathtub.
Fowler Homes has an in-house architectural design team that can take your new home wish list and turn it into a reality. Thinking of building the home of your dreams? Give our team a call today.







