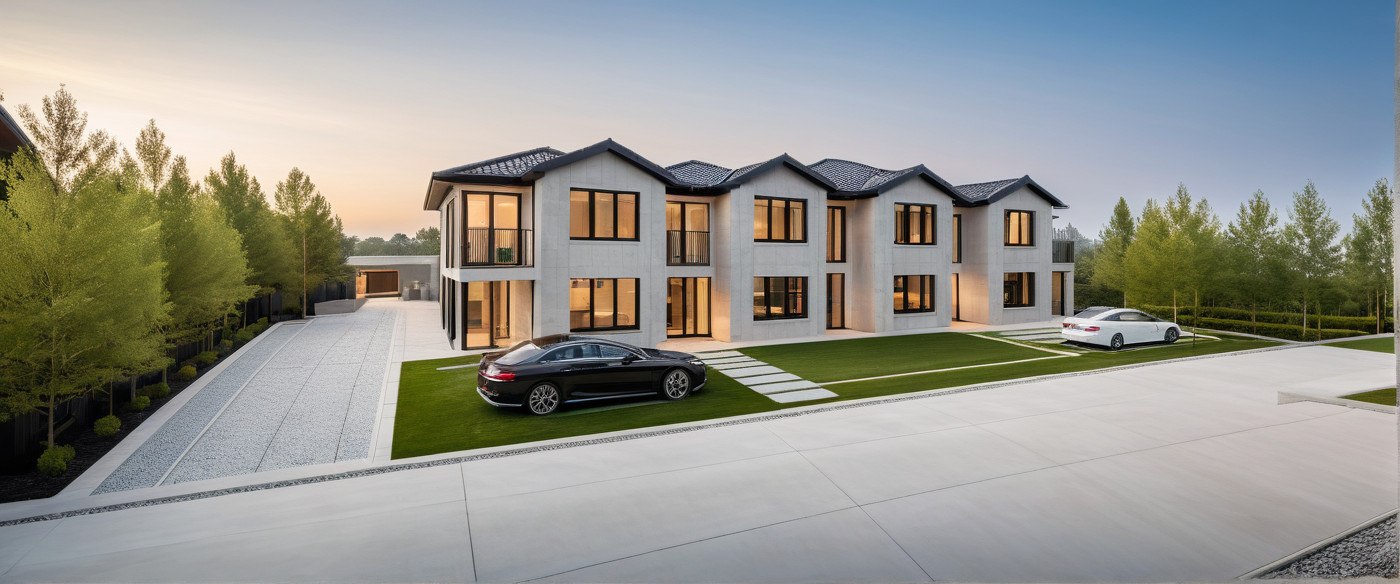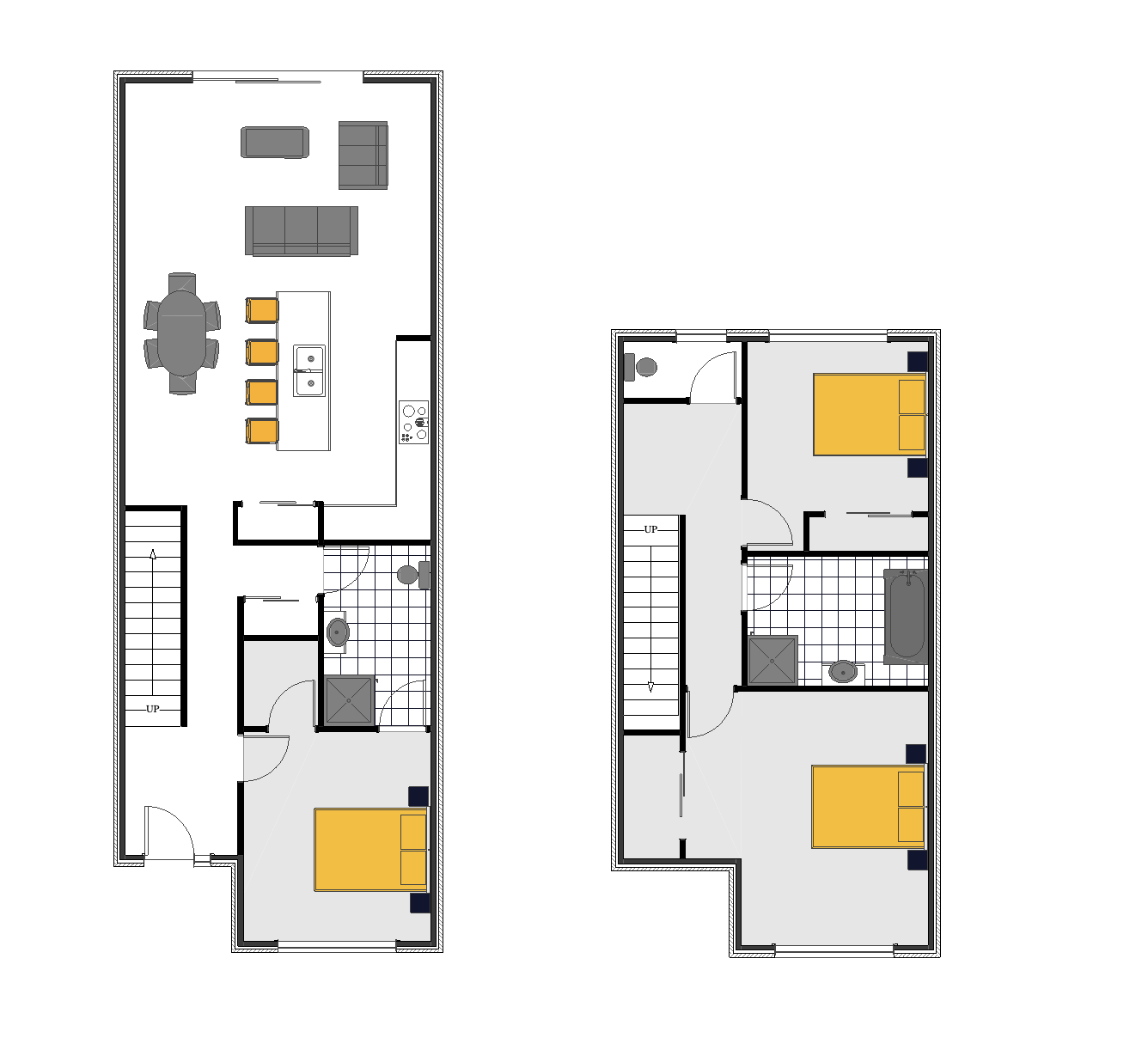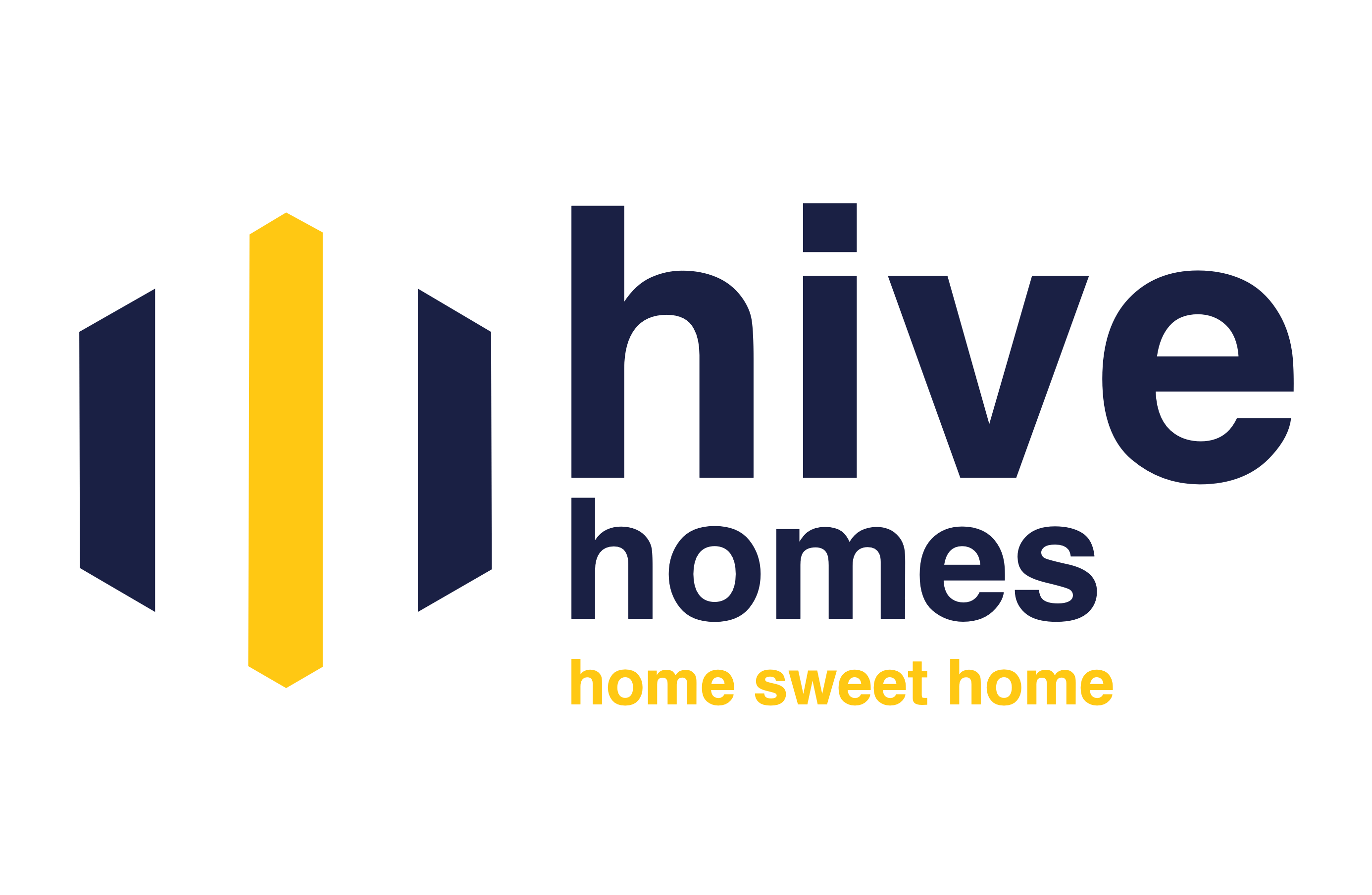Amenities
- Property ID: DES1970
- Property Status: For Sale
- Price: $
- Land Area: -㎡
- Floor Area: 144㎡
- Living Areas: 1
- Bedrooms: 3
- Bathrooms: 2
- Garages: -
- Pool: No
- Solar Built In: No
- Year Built: -
Features
- Ensuite
- Bosch appliances
- Lawn seed
- Laminate flooring
- Yale Digital lock
- Drainage WW, SW included
- Power mains included
- Windsor Hardware
- Hag 11 doors
- LED Lights
- 600 x 600 tiles
- PDL switches and plugs
- Double drawer 900 vanity
- Bathroom storage tower
- Tiles in wet areas
- Carpet
- Separate Toilet
- Bricks
- Weatherboard
- Open Plan Living
- Outdoor living
Description
The Lemon Tree Design by Hive Homes is a 144m² terrace home created specifically with investors and social housing in mind. This thoughtfully designed home combines modern aesthetics with practical functionality, making it an ideal choice for long-term rental properties or housing initiatives.
Every aspect of the Lemon Tree Design has been carefully considered to maximize space and efficiency. The layout offers a comfortable living environment while maintaining a compact footprint, ensuring affordability without compromising on quality. Built using durable, low-maintenance materials, this home is designed to withstand the demands of everyday use, making it a reliable and cost-effective option for investors.
With its sleek and contemporary design, the Lemon Tree Design appeals to a wide range of tenants, while its streamlined construction ensures it remains budget-friendly. Whether you’re seeking an investment property or a solution for social housing, the Lemon Tree Design provides lasting value and practicality.







