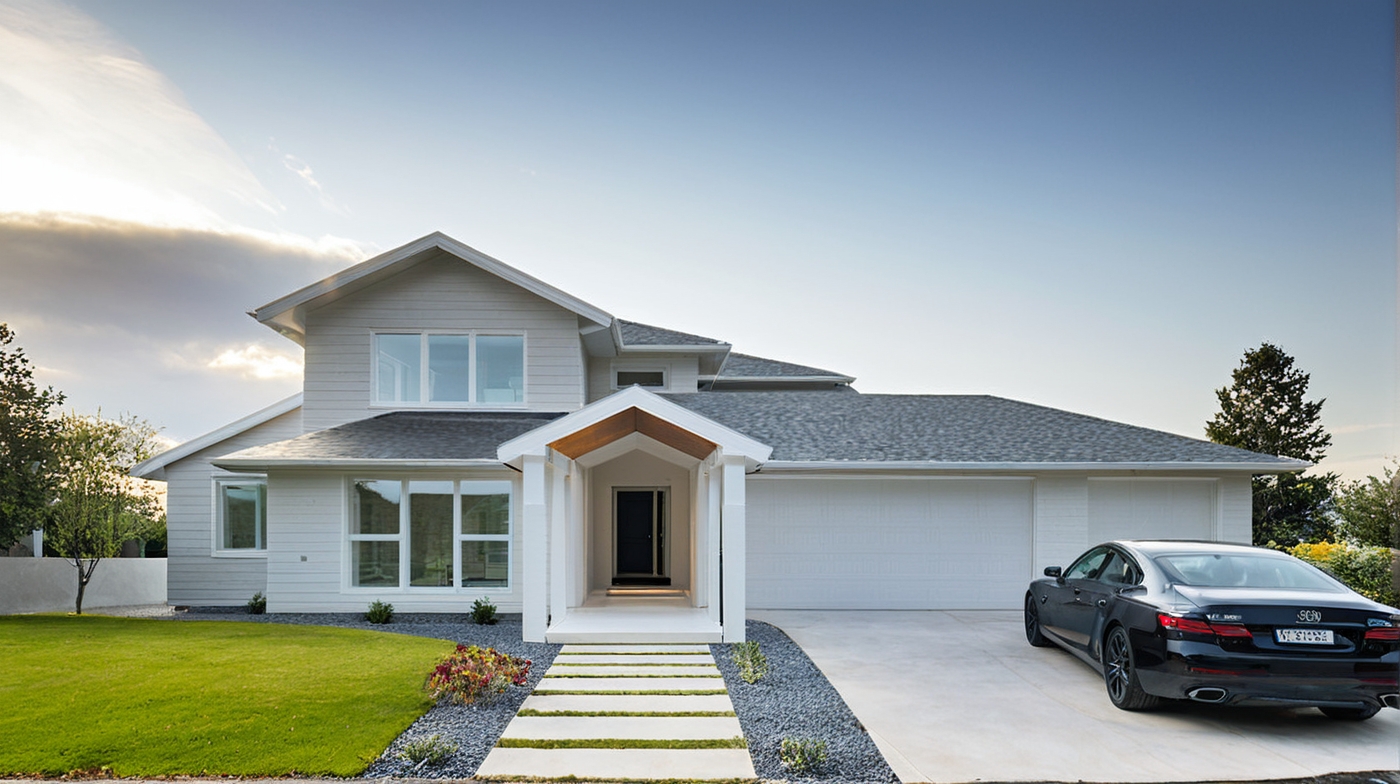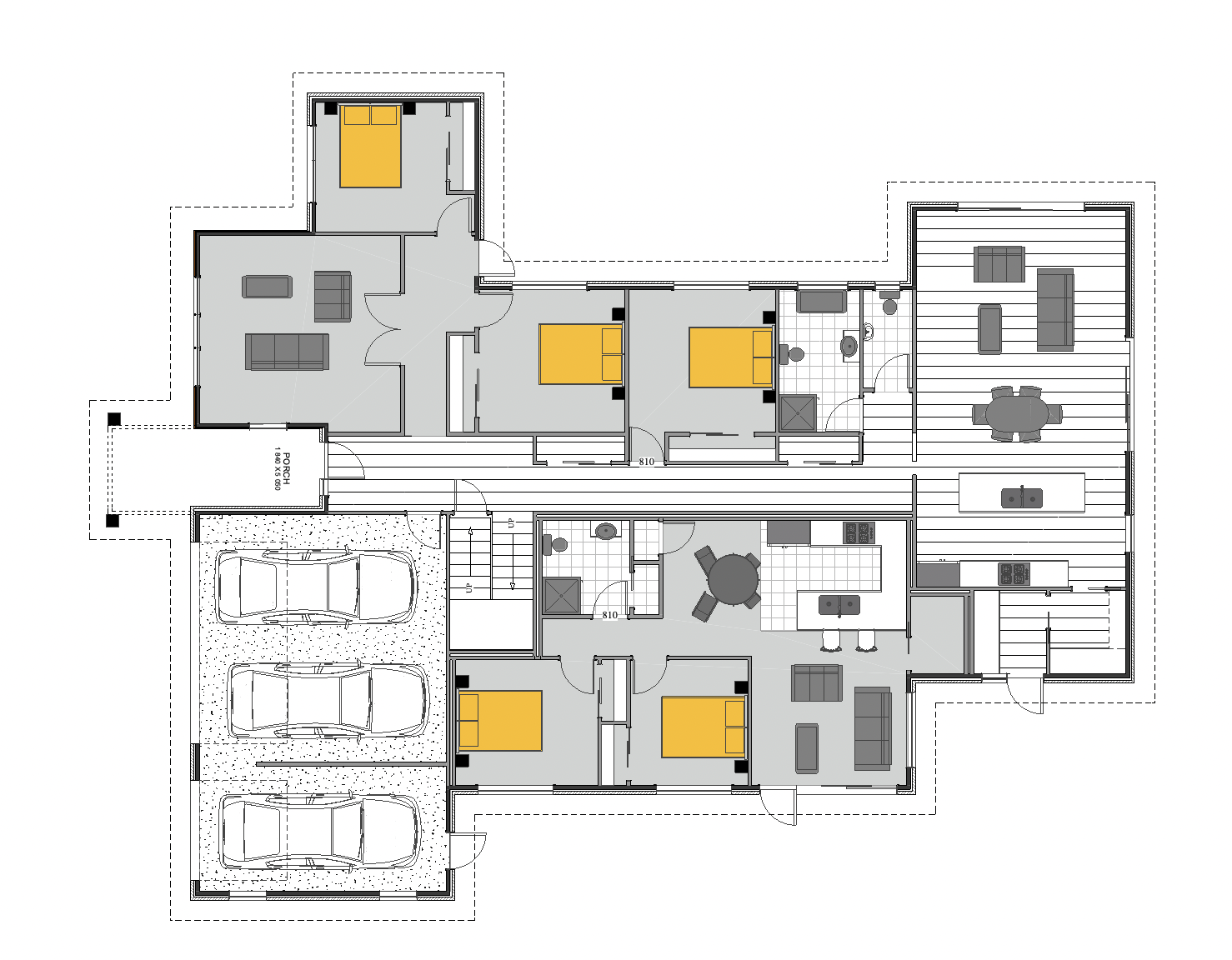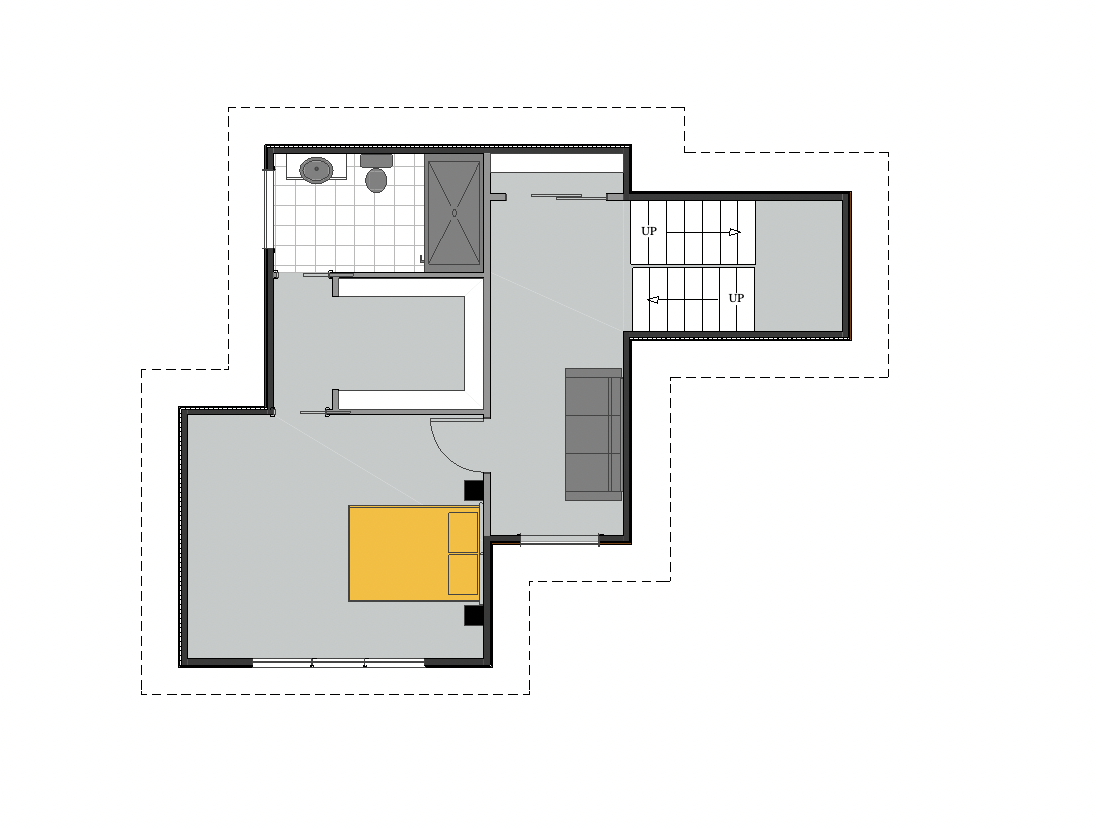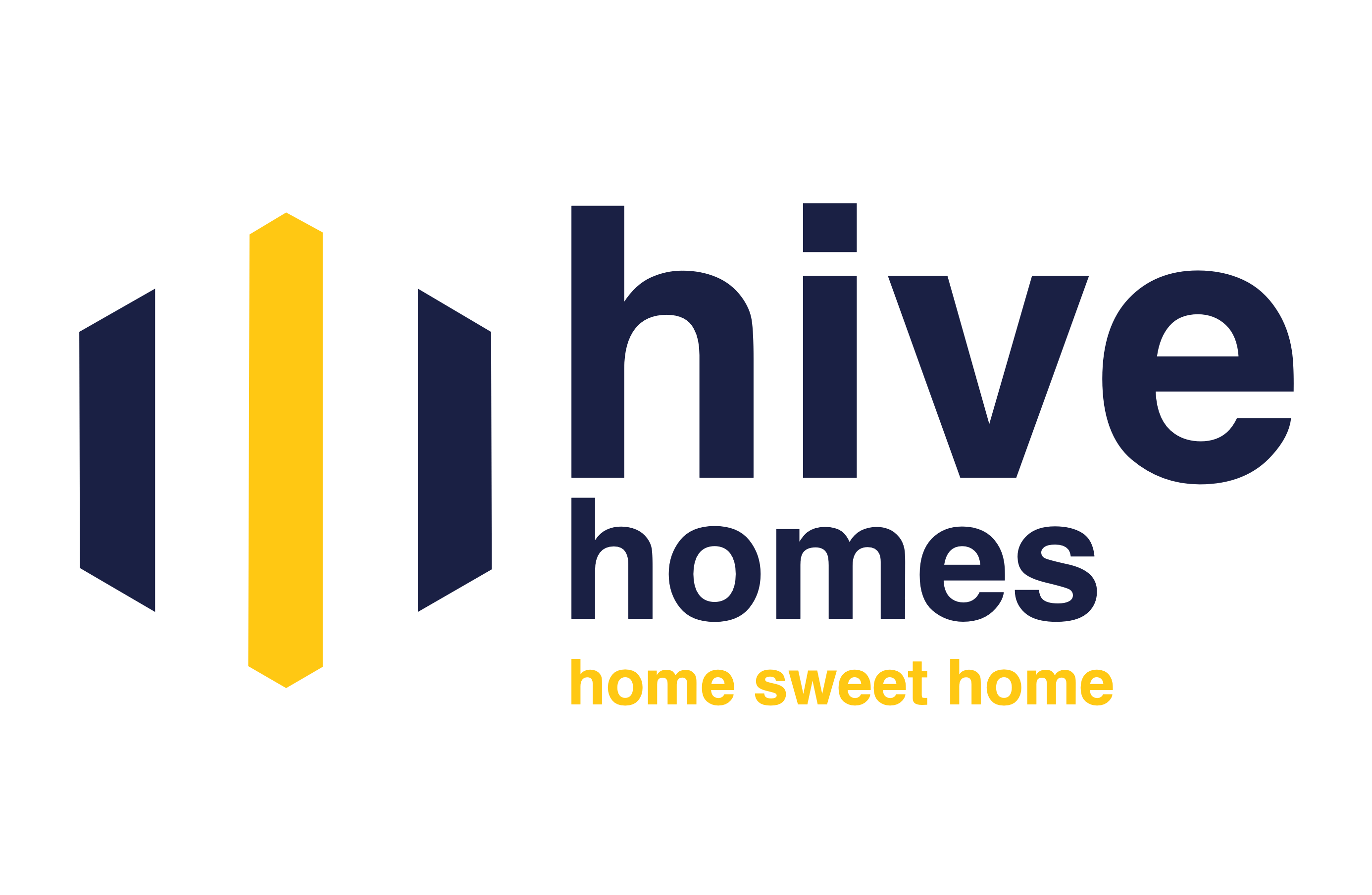Amenities
- Property ID: DES18CB
- Property Status: For Sale
- Price: $1174800
- Land Area: -㎡
- Floor Area: 356㎡
- Living Areas: 3
- Bedrooms: 6
- Bathrooms: 3
- Garages: 3
- Pool: No
- Solar Built In: No
- Year Built: -
Features
- Bosch appliances
- Stone bench
- Lawn seed
- Laminate flooring
- Yale Digital lock
- Earthworks included
- Drainage WW, SW included
- 80m2 Standard Concrete
- Power mains included
- Carpet
- Tiles in wet areas
- Retention detention tank
- Double drawer 900 vanity
- Windsor Hardware
- Hag 11 doors
- Shower rain head
- Bathroom storage tower
- LED Lights
- Weatherboard
- 600 x 600 tiles
- PDL switches and plugs
- Tile or glass splash-back
- Bricks
- Home and income
- Walk-in Pantry
- Ensuite
- Walk-in Wardrobe
Description
Welcome to this stunning and spacious 6-bedroom home and income, 3-bathroom house design that is sure to impress. With a generous floor area of 356 square meters, this home offers ample space for comfortable living.
Upon entering, you are greeted by a grand foyer that leads to the main living areas. The open concept design seamlessly connects the living room, dining area, and chef's dream kitchen, featuring modern Bosch appliances, stone benchtops, and a large island for casual dining.
The living areas are bathed in natural light, offering breathtaking views of the surrounding landscape through large windows. Three separate living areas provide plenty of room for relaxation and entertainment, catering to all your lifestyle needs.
The six generously sized bedrooms offer privacy and comfort, with the master suite featuring a luxurious ensuite bathroom and walk-in closet. The remaining bedrooms are perfect for children, guests, or a home office.
Overall, this house design offers the perfect blend of style, functionality, and comfort, providing a canvas for you to create lasting memories and enjoy the best of modern living.









