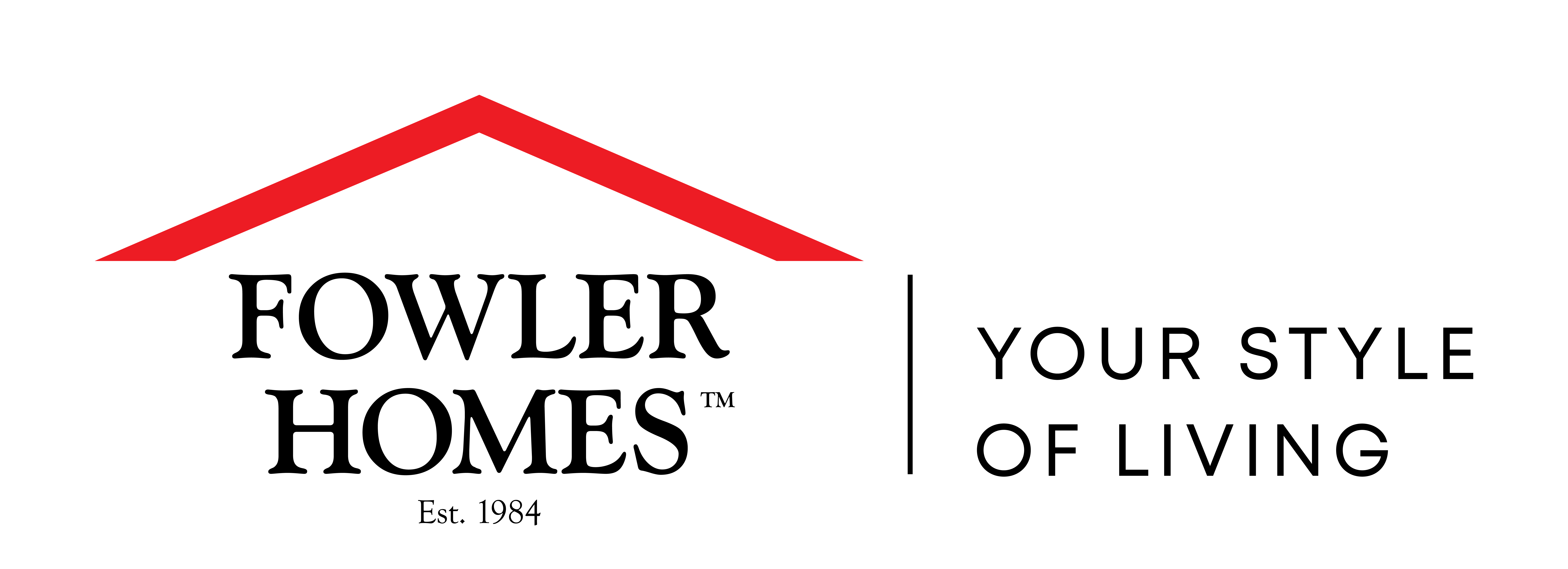Amenities
- Property ID: DES1900
- Property Status: For Sale
- Price: $
- Land Area: -㎡
- Floor Area: 269㎡
- Living Areas: 1
- Bedrooms: 3
- Bathrooms: 2
- Garages: 2
- Pool: No
- Solar Built In: No
- Year Built: -
Features
- Outdoor living
- Ensuite
- Scullery
- Office
- Walk-in Wardrobe
- Laundry
- Open Plan Living
- Separate Toilet
Description
The Stoneridge is a 269m2 L shaped home designed and built for previous clients.
A large lifestyle home with all aspects of modern living catered for. Be welcomed into this home via the entry which leads down the gallery into the kitchen, dining and family living areas. The covered alfresco is connected to the family communal areas, creating indoor-outdoor flow.
All the three bedrooms are generous in size, the master bedroom include added wow with an epic master wardrobe and luxurious ensuite.
Working from home is covered with your own office. The laundry room is located next to the double car garage. There are lots of storage spaces and a linen cupboard.
Bring your wish list to life, design and build your dream home with trusted professionals today.












