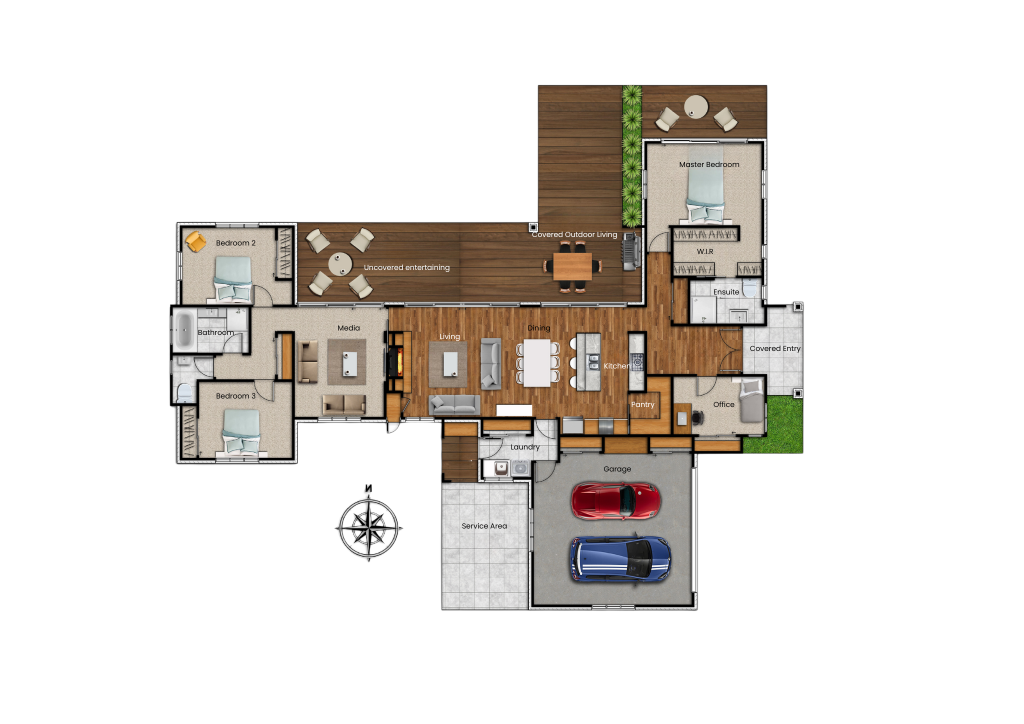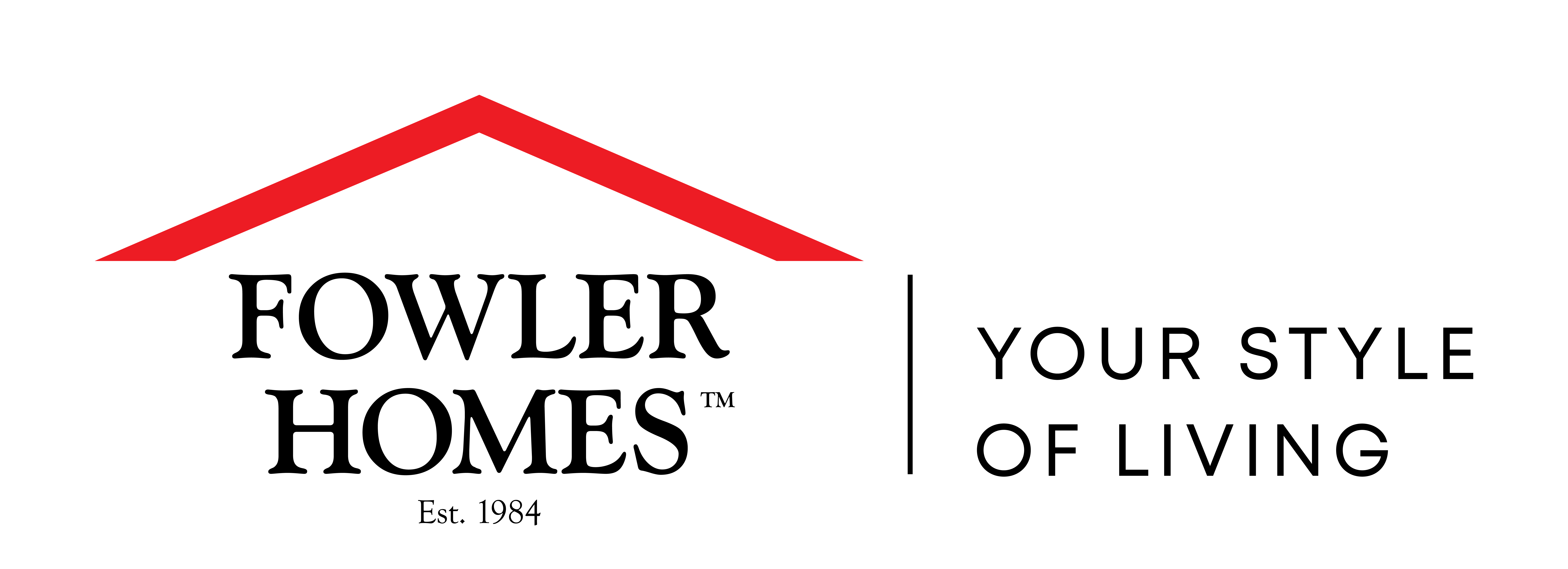Amenities
- Property ID: DES18FC
- Property Status: For Sale
- Price: $
- Land Area: -㎡
- Floor Area: 263㎡
- Living Areas: 2
- Bedrooms: 3
- Bathrooms: 2
- Garages: 2
- Pool: No
- Solar Built In: No
- Year Built: -
Features
- Media Room
- Outdoor living
- Walk-in Pantry
- Walk-in Wardrobe
- Ensuite
- Office
Description
A modern interior layout with expansive outdoor living areas
The Te Puke home has a footprint of 245m2. The modern interior layout with expansive outdoor living areas and great indoor-outdoor flow make this home the ideal choice for entertainers.
The master bedroom, walk through wardrobe and ensuite is located off the main deck that wraps around the northern side of the home. The other 2-bedrooms are located behind the media room.
The open plan kitchen, dining and living opens the outdoor deck and also leads to the laundry and pantry.
There is a small office located by the entry and could easily be a fourth bedroom.
See More ![Down arrow icon]()
Floor plan
0 / 1







