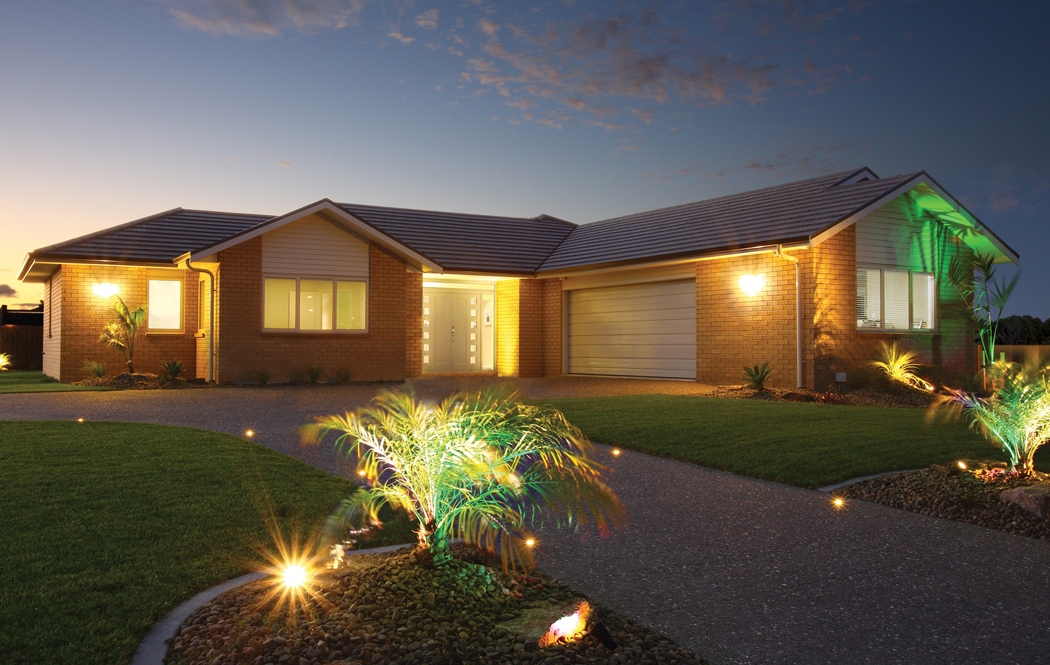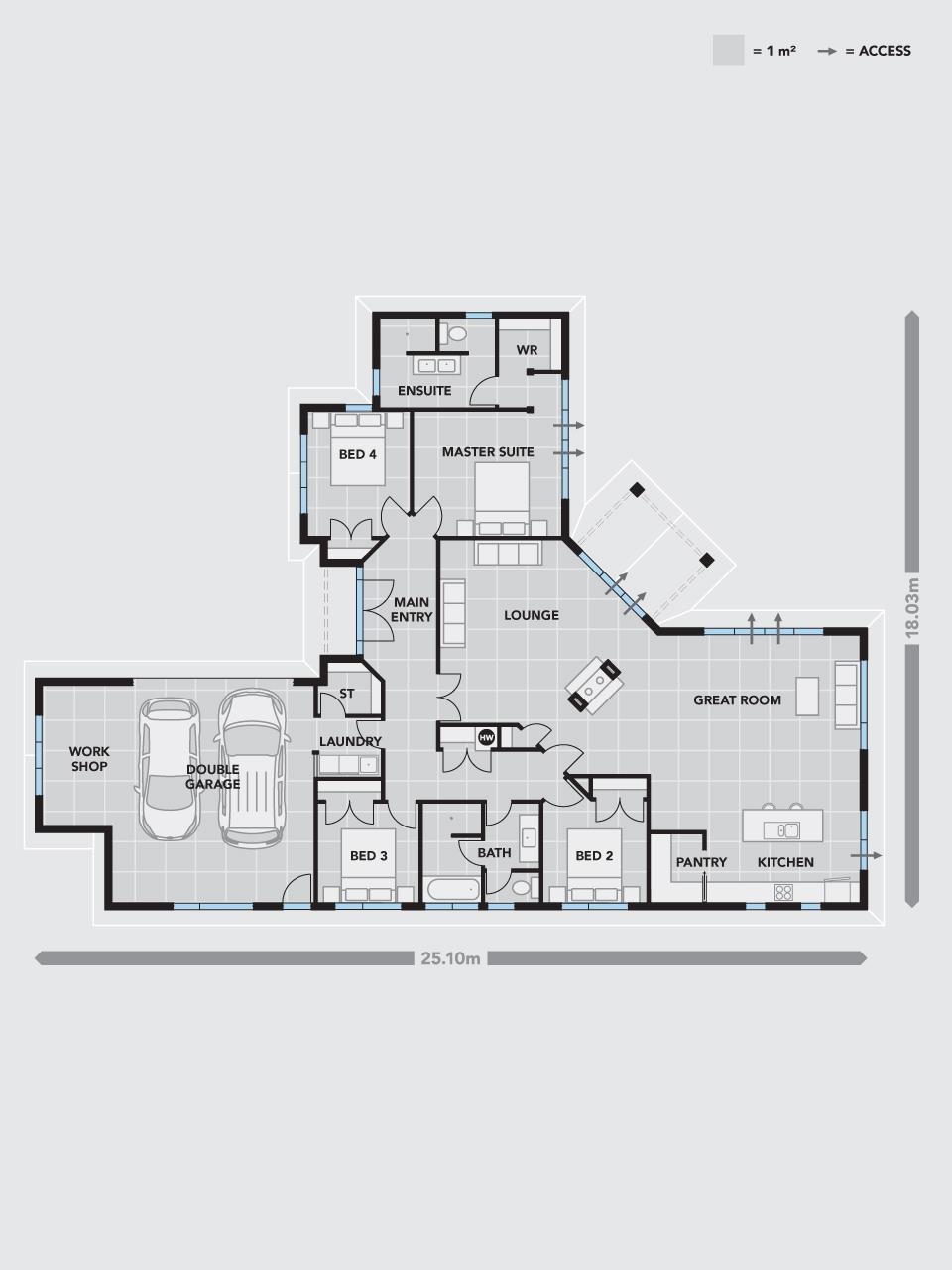Amenities
- Property ID: DES141B
- Property Status: For Sale
- Price: $
- Land Area: -㎡
- Floor Area: 266㎡
- Living Areas: 2
- Bedrooms: 4
- Bathrooms: 2
- Garages: 2
- Pool: No
- Solar Built In: No
- Year Built: -
Description
The Platinum Homes® Verona is the type of home many people visit and come away wishing they owned. The expansive but manageable 266 square metre profile is cleverly designed to cater for those who enjoy the finer things in life. A spacious, beautifully appointed kitchen features a walk in pantry and wall oven tower — great for those who entertain. The open plan kitchen/great room leads through to a large lounge which can be part separated with the addition of a built-in fire providing luxury and comfort in abundance. The long list of great features also includes a purpose designed workshop area in the garage — perfect for the home DIY, hobby or motoring enthusiast. For maximum privacy, the master bedroom is located away from the living areas. The setting for the master bedroom is completed with a stunning luxury ensuite and walk-in wardrobe.







