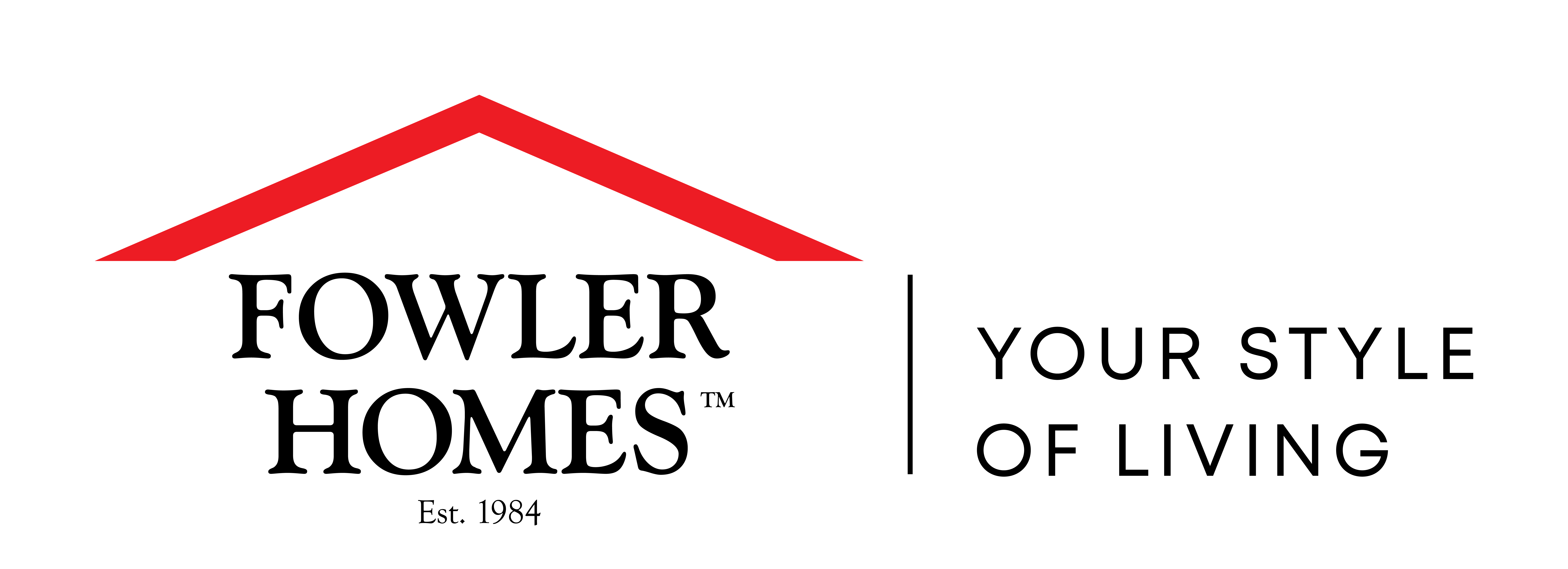Amenities
- Property ID: DES18F6
- Property Status: For Sale
- Price: $
- Land Area: -㎡
- Floor Area: 203㎡
- Living Areas: 2
- Bedrooms: 3
- Bathrooms: 2
- Garages: 2
- Pool: No
- Solar Built In: No
- Year Built: -
Features
- Ensuite
- Walk-in Wardrobe
- Walk-in Pantry
- Office
- Separate Toilet
- Media Room
- Outdoor living
Description
The Waitoki is a 203m2 3-bedroom family home with all the modern conveniences. The kitchen is the heart of this floor plan, centrally located with a scullery. The family and dining spaces are connected and flow to the outdoor living area. The main home entry opens into the formal lounge (or media room) with a cosy corner office.
The double car garage includes the laundry and opens into the kitchen and hallway down to the bedrooms, family bathroom and separate toilet.
Work from home, entertain or relax away from the hustle and bustle of busy family life.
The new home plan is a great idea starter for your new build, check out some of our most popular homes for inspiration today in our Plans Collection.
See More ![Down arrow icon]()
Floor plan
0 / 1







