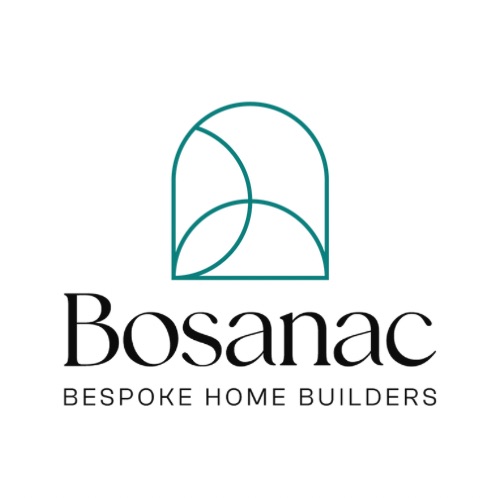Amenities
- Property ID: LIS5139
- Property Type: House & Land, Turn Key
- Property Status: Sold
- Price: $1370000
- Land Area: 552㎡
- Floor Area: 209㎡
- Living Areas: 2
- Bedrooms: 4
- Bathrooms: 3
- Garages: 2
- Pool: No
- Solar Built In: No
- Year Built: -
Features
- Double glazing
- Ensuite
- Walk-in-wardrobe
- Alfresco
- Driveway included
- Lawn/grass seed
- Security alarm
- Double garage
- Patio
- Bosch appliances
- Recessed LED lighting
- Gas
- Walk-in-Pantry
- Fencing
- Forte Timber Flooring
- Landscaping
- Weatherboard
- Long run roof
- Wall hung vanities
- Tiled showers
- Free standing bath
- Engineered Stone Benchtops
- Central ducted system
- Full tiled bathroom
- Office
- Deck
- Open living
- Carpet
- Smoke alarms
- slimline light switches
- Tiles
- Study Nook
- Designer Kitchen
- Open plan Kitchen with Dining/Lounge
- Drainage WW, SW included
- Power mains included
- Retention detention tank
- Engineered concrete slab
- Shower rain head
Description
Fabulous highly spec'd home!
This site is ready to build your family's dream home on!
And this could be the plan you've been waiting for!
4 bedroom, 2.5 bathrooms with 2 living areas AND a study nook!
Northerly faced open plan living is accentuated by vaulted ceilings & outdoor living with space for a pool!
Use the unique QR Code to view this home in AR with your iphone or ipad, thanks to homeAR!
See More ![Down arrow icon]()
Floor plan
0 / 1












