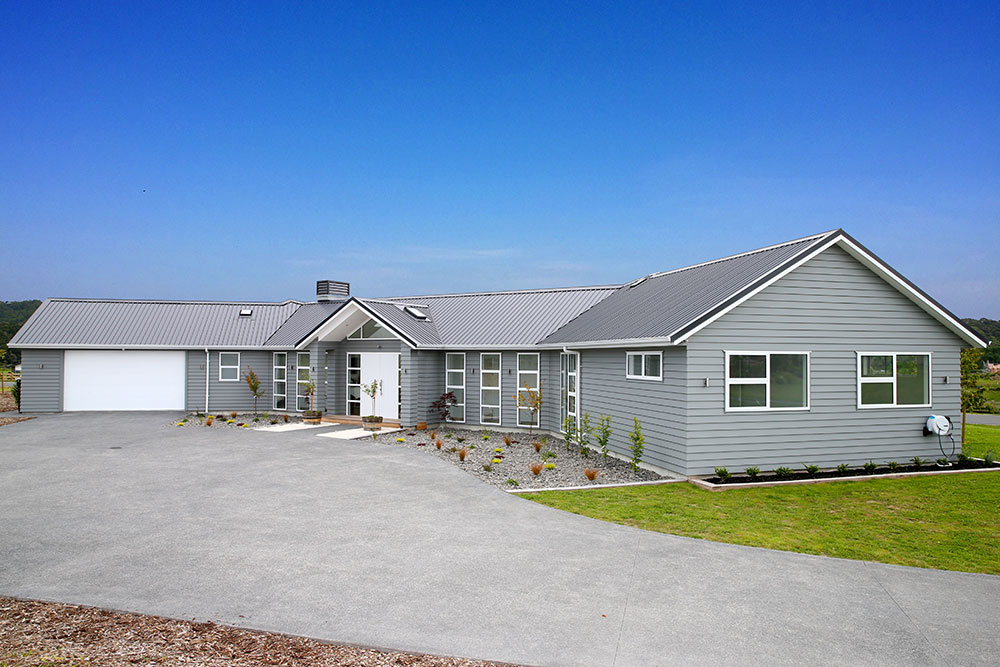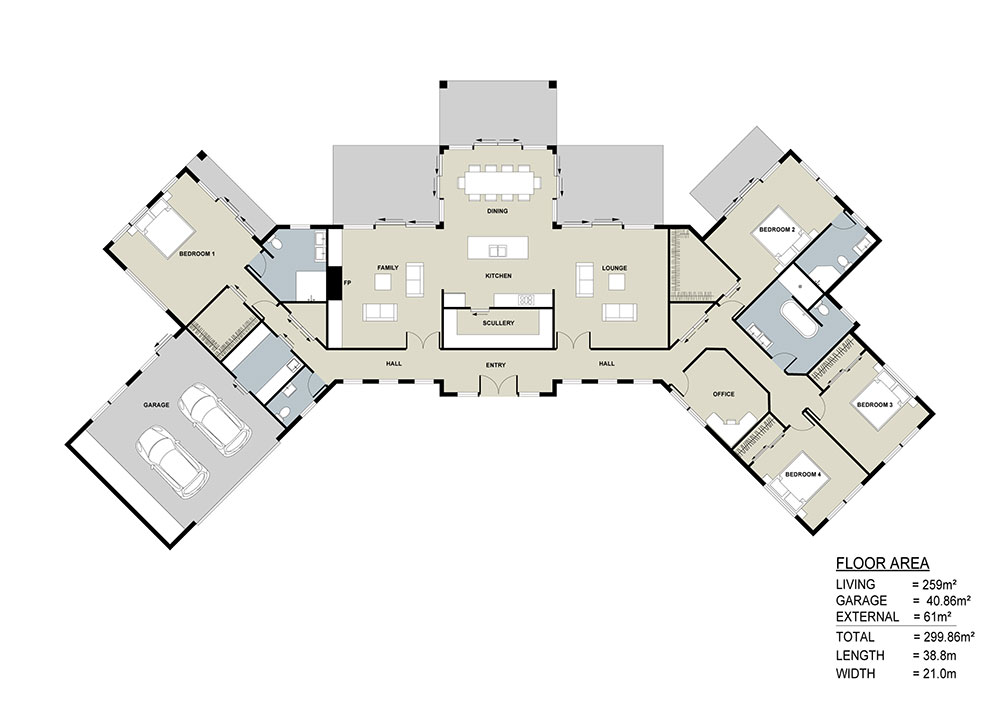Amenities
- Property ID: LIS4EB6
- Property Type: House & Land
- Property Status: Sold
- Price: $2425000
- Land Area: 9528㎡
- Floor Area: 299㎡
- Living Areas: 2
- Bedrooms: 4
- Bathrooms: 3
- Garages: 2
- Pool: No
- Solar Built In: No
- Year Built: -
Features
- Office
- Watertanks
- Fireplace
- Septic tank
- Double glazing
- Double garage
- Ensuite
- Heat pump
- Walk-in-wardrobe
- Walk-in-Pantry
- Driveway included
- Landscaping
- Separate laundry
- Long run roof
- Free standing bath
Description
Formerly a Hereford stud farm, Waymau has long been admired as one of the more attractive positions in an area known for its quality lifestyle properties. Developed by the original family it has been designed to offer a selection of sites ranging from 8000sqm up to 2.2ha (more or less) and offer the perfect blank canvas on which to build your new lifestyle. Protective covenants will ensure that you will be surrounded by quality homes whose owners are wanting to establish a manageable, relaxed, and serene way of living in a very appealing environment.
This idyllic lifestyle is to be found on the outskirts of the Coatesville Village with easy access to the local school, play centre, Pony Club, and highly renowned cafes. All that and it is a short drive to the Albany Village and all that is on offer including 2 highly regarded private schools and all the retail opportunities you could want for. All that and it is still an easy commute to the CBD.
Four of these sites have already sold and there is interest on many others. Take the short drive to visit Waymau, it will be well worth your while, then imagine what living here would be like.
Lot 11 – Waymau Estate, 348 Sunnyside Road, Coatesville
Land Size: 9528m2
House Size: 299 m2
THIS EASTWOOD PLAN FEATURES
299 m2 house
4 bedrooms
Large master bedroom complete with ensuite and walk in wardrobe
Bedroom 2 also has its own ensuite and walk in wardrobe which can be used as a master bedroom or guest bedroom
2 Living areas – Lounge and separate family/media room with fireplace
Designer kitchen and scullery
Dining area with opening skylights
Large main bathroom with free standing bath, two separate ensuites and separate WC for guests
Study / office close to front door for working from home
Extra wide internal access 2 car garage with full length workshop area
Built in laundry with storage
Decking
Includes:
Ducted Heat pump
Wardrobe organisers
Gas appliances and hot water
100mm x 25mm Kwila or Vitex timber decking
Excavation and foundations
Rural exterior drainage
2 x ¾ buried water tanks with pump and UV filter
Septic system
Concrete driveway and basic landscaping package
10 year Registered Master Builders Guarantee
Materials:
Weatherboard cladding (Other cladding options available)
Long-run colour steel roofing (Other roofing options available)
Aluminium joinery with double glazed windows
Quality fittings and tap-ware
High quality finishes and design
*Listings subject to availability.







