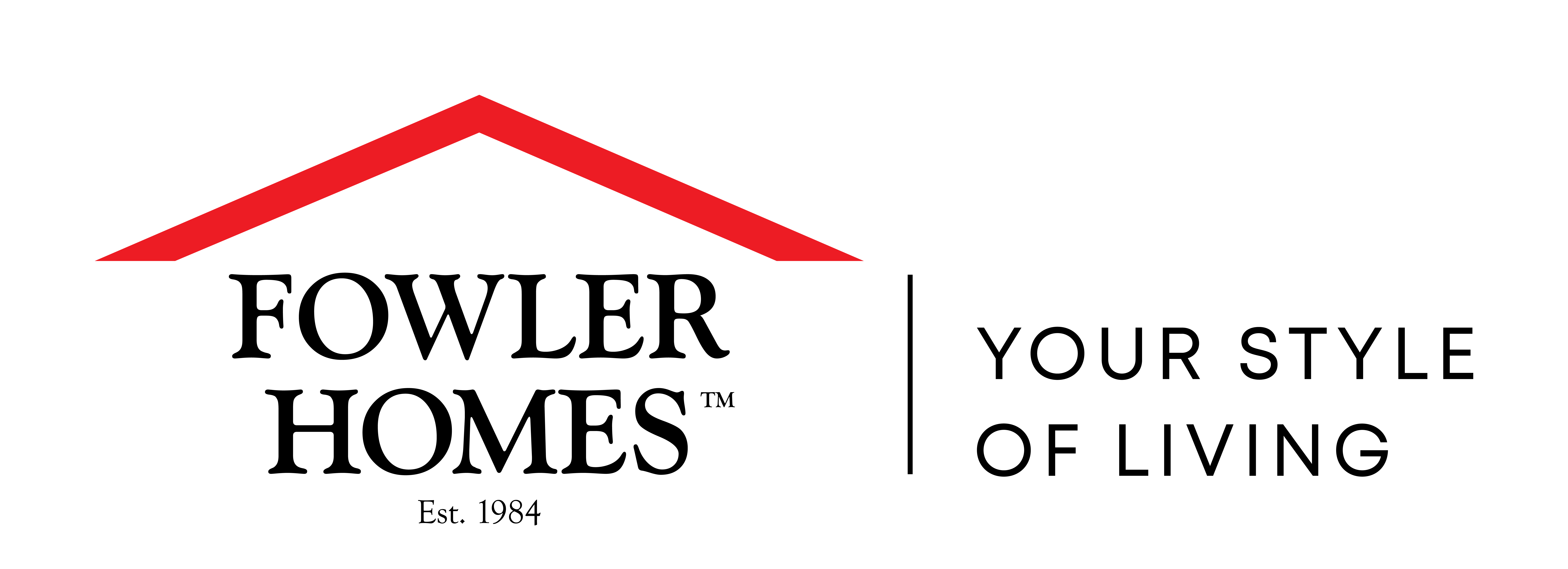Amenities
- Property ID: LIS51CE
- Property Type: Turn Key
- Property Status: Sold
- Price: $1675000
- Land Area: 375㎡
- Floor Area: 187㎡
- Living Areas: 2
- Bedrooms: 4
- Bathrooms: 3
- Garages: 3
- Pool: No
- Solar Built In: No
- Year Built: -
Features
- Ensuite
- Double glazing
- Heat pump
- Walk-in-wardrobe
- Driveway included
- Lawn/grass seed
- Wall hung vanities
- Double garage
- Free standing bath
- Open living
- Fireplace
- Designer Kitchen
- Close to School and Daycare
- 10-year Master Build Guarantee
Description
A turnkey home and income package is now available a Lot 7034, in popular Hanley’s Farm, Queenstown.
Designed to capture the views, this home and income property is your opportunity to lay down foundations for a family home with an income stream attached. Or invest in the Queenstown property market.
The main home has a floor area of 150.20m2 with an open kitchen, dining, and living area. This home will suit many family situations with 3 bedrooms, 2 bathrooms, and a single-car garage with laundry inside.
This is a well-designed home with upgraded specifications, including:
Attractive exterior cladding of grooved Shadowclad and dark stained Kanda
Ducted heat pump system and log burner
Under tile heating to bathrooms & ensuite
A modern range of quality fittings and finishes
The one-bedroom income unit has a floor area of 37.03 m2. It includes a living area, which opens onto the patio, bedroom, kitchen/laundry and bathroom.
Total home size 187.23m2. Land section size 375m2.
This home is estimated to be completed by November 2024 – start making plans for a Central Otago Summer!
Fowler Homes Queenstown also has future turnkey home and income opportunities up and coming within Hanley’s Farm, get in contact with us now to discuss.
Contact Jason McGirr on 027 324 7666 at Fowler Homes Queenstown to find out more.
** Images are an artist impression only







