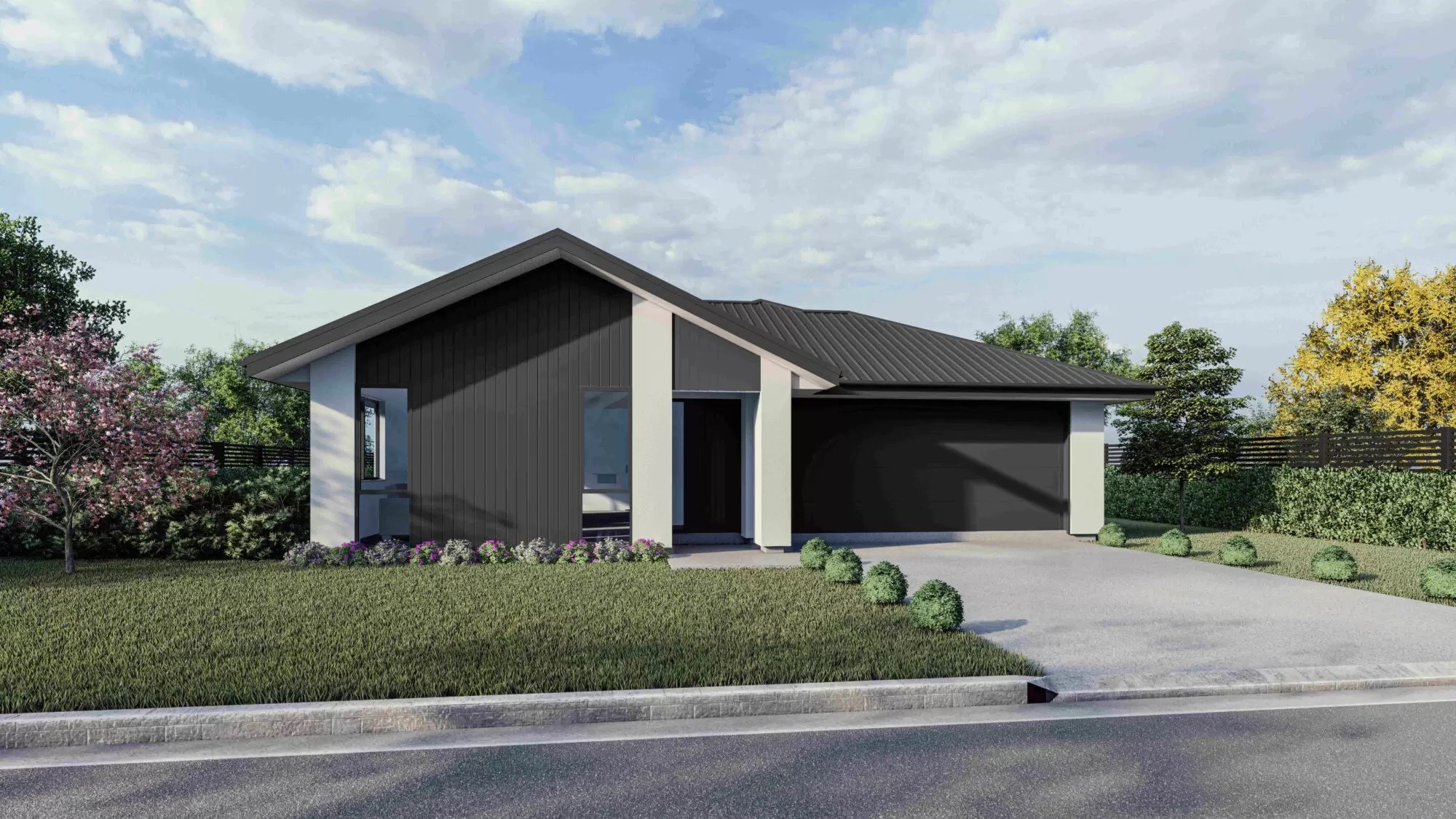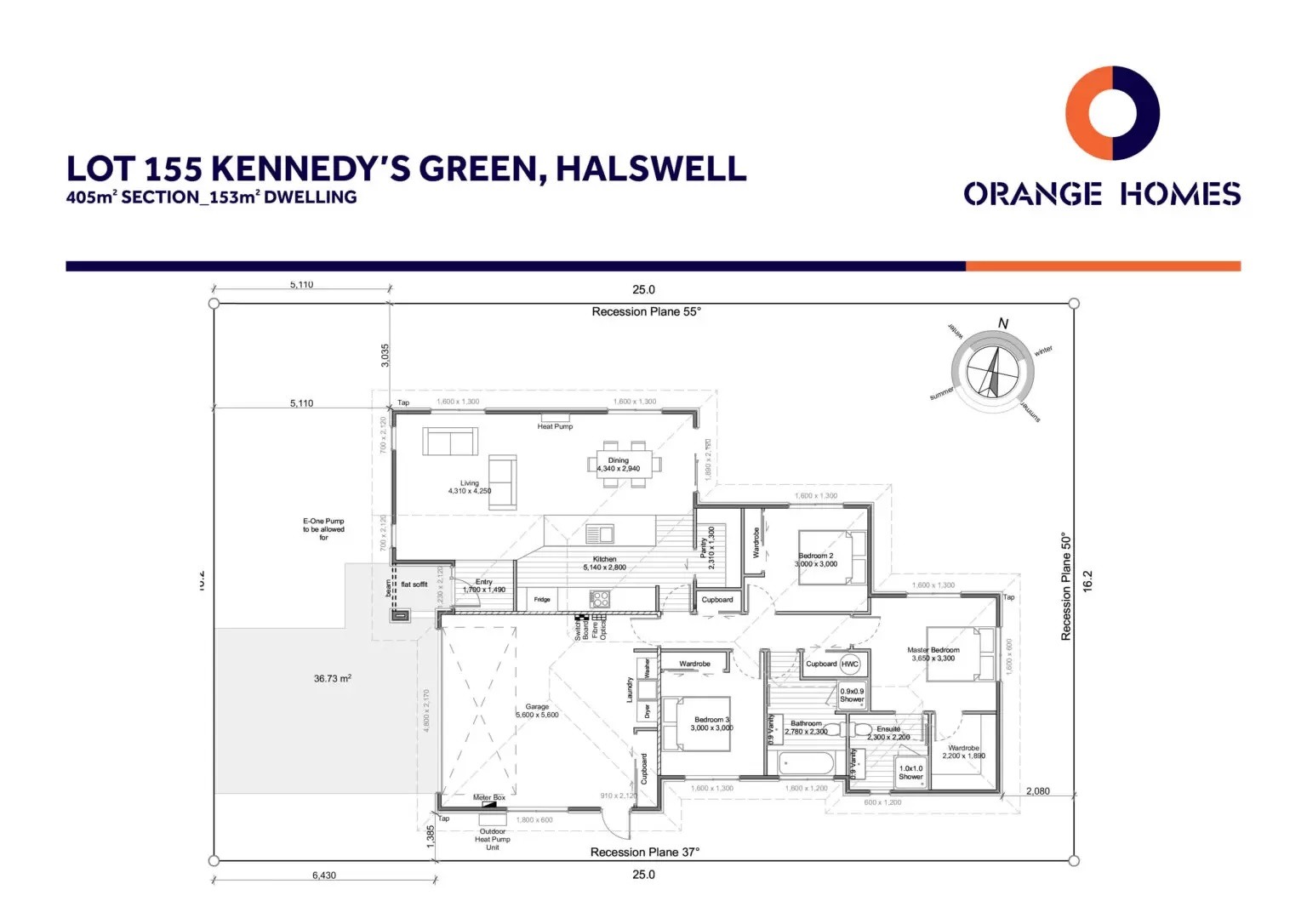Amenities
- Property ID: LIS504F
- Property Type: House & Land
- Property Status: For Sale
- Price: $878500
- Land Area: 405㎡
- Floor Area: 153㎡
- Living Areas: 1
- Bedrooms: 3
- Bathrooms: 2
- Garages: 2
- Pool: No
- Solar Built In: No
- Year Built: -
Features
- Double garage
- Ensuite
- Heat pump
- Walk-in-wardrobe
- Patio
- Walk-in-Pantry
- Driveway included
- Landscaping
- Bosch appliances
- Free standing bath
Description
A private and well-designed 153m² home situated on a 405m² section with a North-facing backyard.This home has been designed specifically for the site so that the home benefits from morning through to evening sunlight, making it a warm and efficient home.
This Halswell House and Land Package boasts open plan kitchen, dining, living, as well as a walk-in pantry. The dining leads out to a generous backyard which receives all day sunshine.
Titles expected November 2022.
FEATURING
Designer Kitchen including allowance for engineered stone benchtop
Large walk in Pantry
Double car garage
3 Large double Bedrooms
Master Bedroom has both a spacious Ensuite and WIR
Designer Claddings and street appeal
Bosch kitchen appliances
Daikin Cora 7.0kW heat-pump to main living area
Plenty of storage space
Hard Landscaping included for driveway and patio
Trapezoidal Superdek Colorsteel roof
Masterbuild 10 Year Guarantee
TC2 Rib-raft foundation
E-one Sewage pump included
*Listing subject to availability







