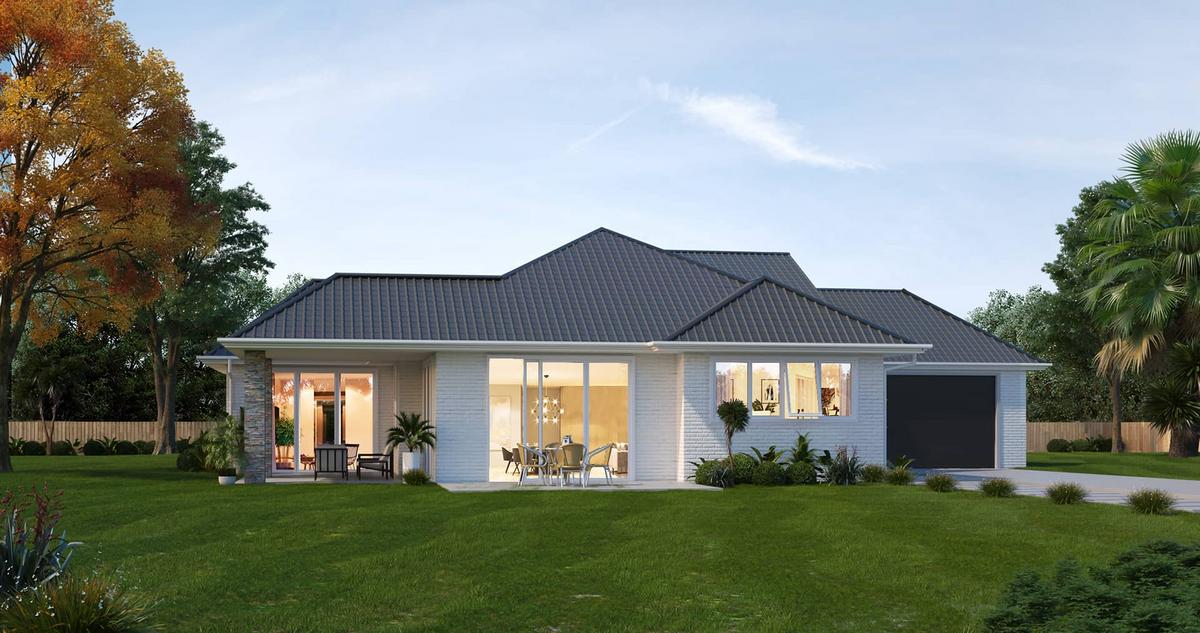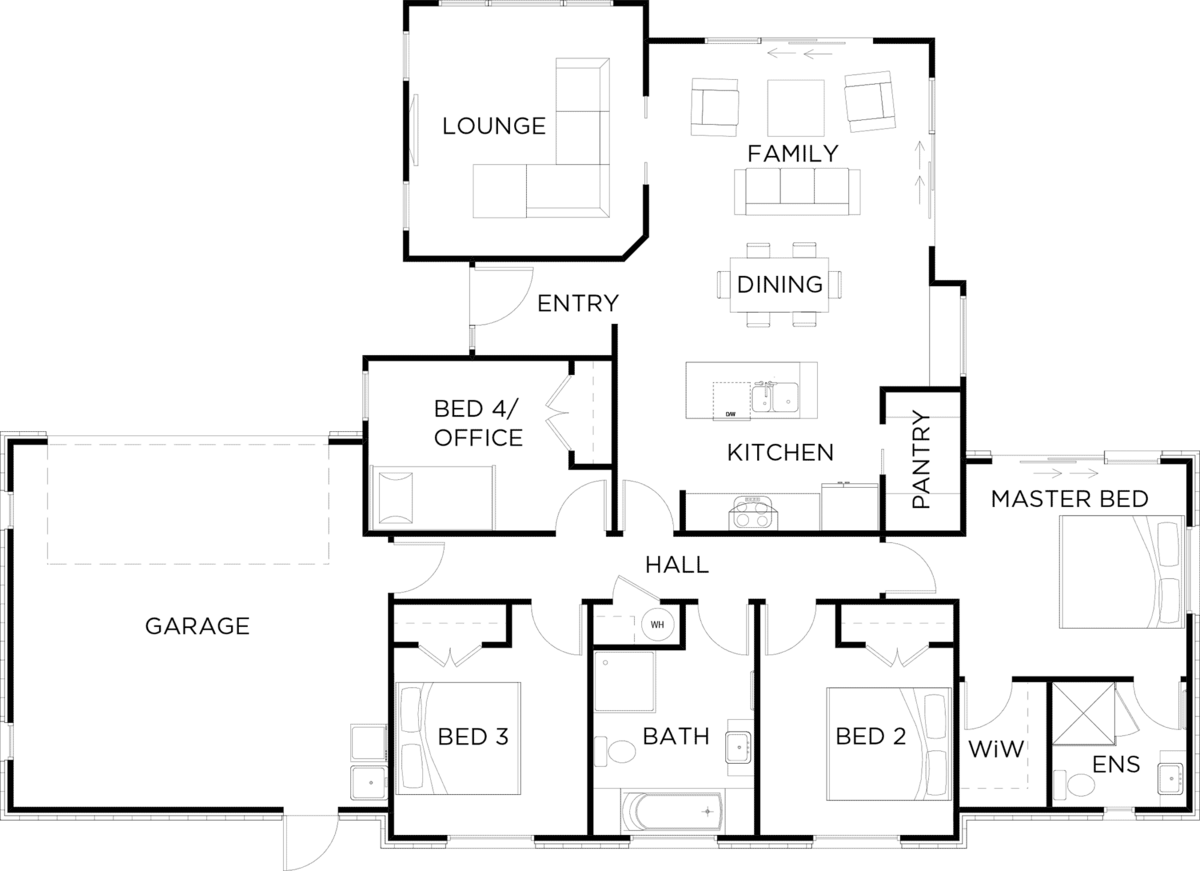Amenities
- Property ID: LIS4F2B
- Property Type: House & Land
- Property Status: Sold
- Price: $900000
- Land Area: 650㎡
- Floor Area: 179㎡
- Living Areas: 2
- Bedrooms: 4
- Bathrooms: 2
- Garages: 2
- Pool: No
- Solar Built In: No
- Year Built: -
Features
- Office
- Double garage
- Ensuite
- Walk-in-wardrobe
- Patio
- Walk-in-Pantry
- Driveway included
- Fencing
- Bosch appliances
- Fisher & Paykel appliances
- Free standing bath
- Recessed LED lighting
Description
FAMILY HOME IN MOUNTAIN VIEW ESTATE
Our popular Waitomo floor plan suits this location perfectly. On a great sized 650m2 building site this plan will make the most of the sun and the view. With four bedrooms, two living areas & kitchen with scullery. A Home & Income option is available - POA (Price on Application). Price includes standard foundation allowance only until soil reports have been made available. Build price to be confirmed with client at time of enquiry.
Building Consent
Includes Earthworks
Scullery
Brick and Linear cladding
Driveway, Patios and Fencing
Interior Design Consultation
Master Builders 10 year Guarantee
12 Months Defects Maintenance Period
LED lighting
Quality Methven tapware
*Listing subject to availability
See More ![Down arrow icon]()
Floor plan
0 / 1







