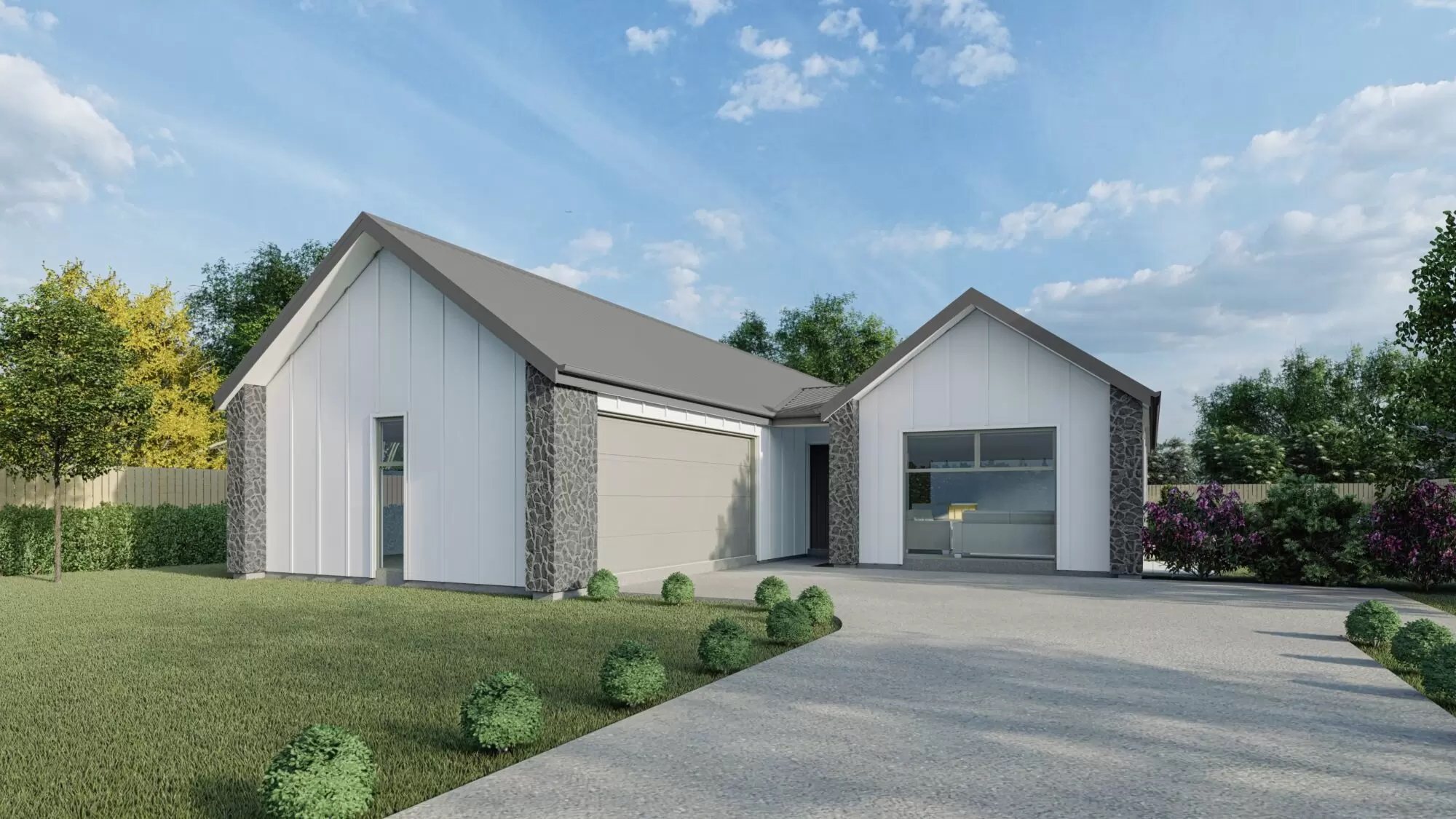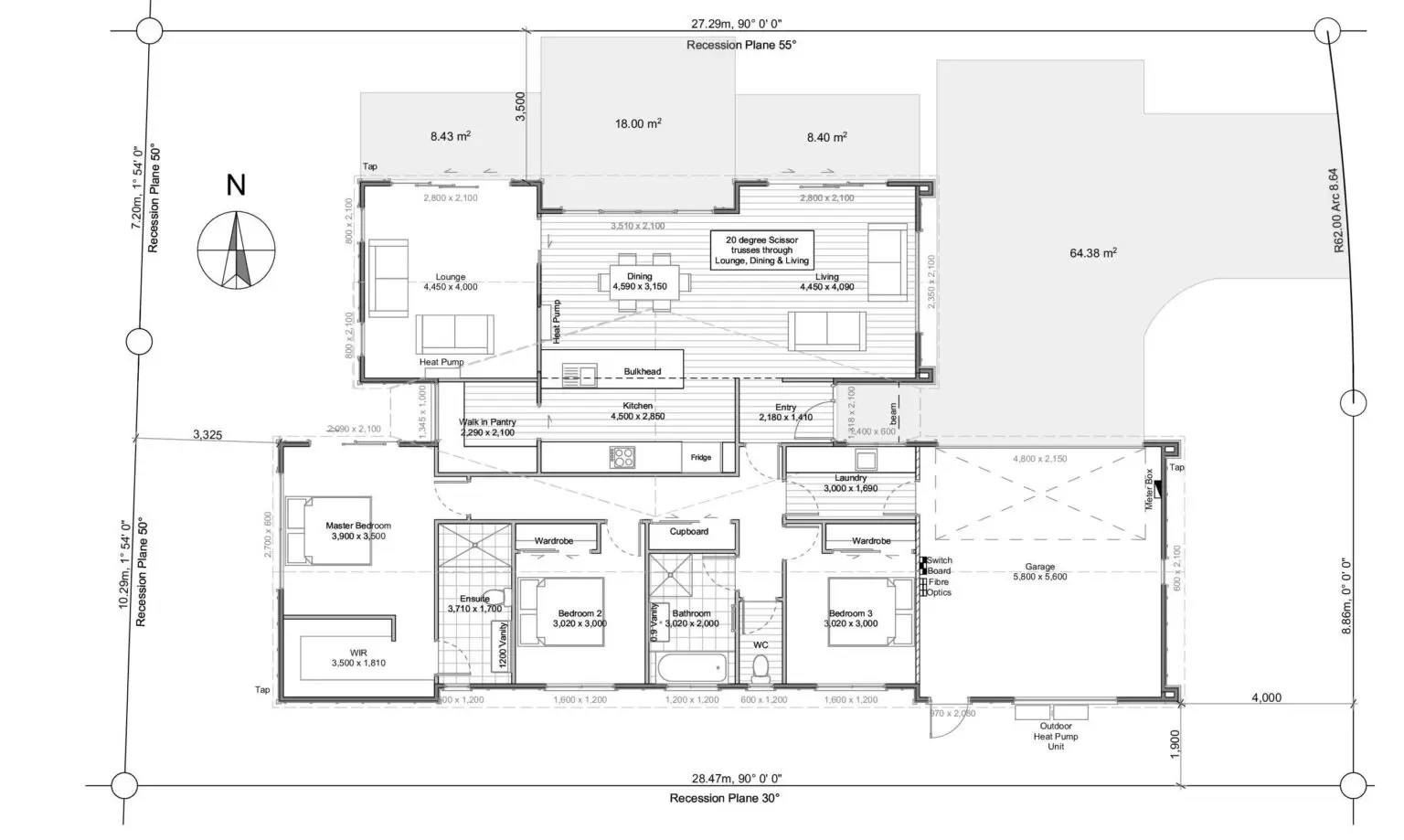Amenities
- Property ID: LIS4F64
- Property Type: House & Land
- Property Status: For Sale
- Price: $1049000
- Land Area: 490㎡
- Floor Area: 189㎡
- Living Areas: 2
- Bedrooms: 3
- Bathrooms: 2
- Garages: 2
- Pool: No
- Solar Built In: No
- Year Built: -
Features
- Gas
- Double glazing
- Double garage
- Ensuite
- Heat pump
- Walk-in-wardrobe
- Walk-in-Pantry
- Landscaping
- Separate laundry
- Tiled showers
- Bosch appliances
- Free standing bath
Description
Oakbridge House & Land Package in Marshland with title due in September.
This stylish and considered home design is designed with comfort, practicality and style in mind. Thoughtfully designed to maximise space, sun and living, this spacious 189m² home sits on a 490m² section.
The open plan living and indoor/outdoor flow makes entertaining easy, with a designer kitchen, Bosch kitchen appliances and walk-in pantry completing the package. With a separate lounge and plenty of storage, this home is perfectly appointed for growing families wanting the warmth and style of a new home. The large master suite features an large walk-in wardrobe and ensuite. The additional two double bedrooms are complemented by their own robes, large family bathroom with separate W/C and vanity. An entertainers delight with a generous outdoor living space and even room for a spa, this home ticks all the boxes. A double garage completes the package, making family living even easier.
Oakbridge at its finest, right here in Marshland … with space for the whole family!
Situated within 13 minutes from Christchurch’s City Centre and just 10 minutes from the beach, with an easy drive to the airport, this is where you want your home to be. Surrounded by stunning wetlands offering families well thought-out walkways, cycle trails, views of the Port Hills, and a short trip to the beach. If you’re looking for a home that gives you the outdoors and is still within reach of the city centre, then Marshalnd is the place to be. Pop into to one of our amazing show homes and talk to one of our friendly team members.
FEATURING
490m2 Section & 189m2 Home
Kitchen with Stone Benchtop
Bosch Kitchen Appliances
Elevated Scissor Ceiling
Tiled Showers to both Bathroom & Ensuite
Feature Board and Batten and Eldorado Stone Claddings
Architectural Pull Handle to the Front Door
Premium Double Glazed Joinery throughout
Custom Wardrobe Joinery
Seperate Laundry with Built in Joinery
Daikin Heatpump
Rinnai Gas Hot Water Unit
Rib-Raft Foundation
E-One Pump
Generous Hard Landscaping allowance
*Listing subject to availability







