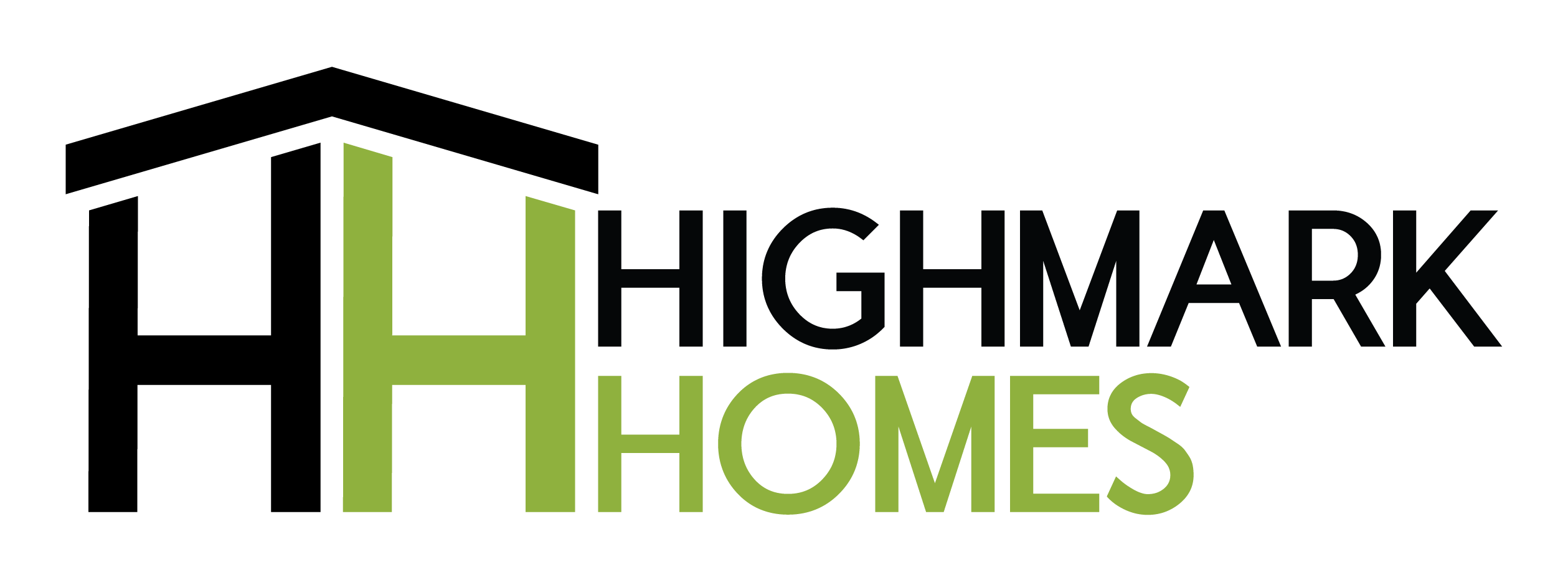Amenities
- Property ID: LIS4F32
- Property Type: Showhome
- Property Status: For Sale
- Price: $
- Land Area: -㎡
- Floor Area: 213㎡
- Living Areas: -
- Bedrooms: 4
- Bathrooms: 2
- Garages: 2
- Pool: No
- Solar Built In: No
- Year Built: -
Features
- Double garage
- Ensuite
- Walk-in-wardrobe
- Patio
- Walk-in-Pantry
- Bosch appliances
Description
This attractive 213m2, 4 bedroom, 2 bathroom home provides a sense of space, warmth and light captured by the unique design.
The strategic positioning of the home allows a bright start to the day as morning sunlight streams through the kitchen, dining and north facing patio area. Across the room lies the open plan living area which maximises the afternoon sun and flows onto the north facing outdoor patio overlooking natural surroundings making it an ideal place for entertaining.
Situated in the main hub of the home, the designer kitchen is complemented by a scullery, renowned Bosch appliances and easy access between countertops. This open plan informal living area allows for easy socialisation with family and friends.
A distinctive feature of the separate lounge is the recessed ceiling and built-in double cavity sliders providing you with the option to enjoy privacy or openness as you please. This has proven popular amongst families as a place to bask in peace and quiet or utilise as a separate rumpus room for the kids.
There are four spacious bedrooms, the master bedroom also with a recessed ceiling, and a ranch door leading onto the north facing patio.
Highmark Homes invites you to view our show home and peruse our extensive range of plans. We offer innovation, quality, competitive pricing, design and plans that maximises each sites potential which allows clients to take advantage of our expertise in indoor/outdoor flow, natural light and comfort.
Harbour Ridge stage one sections are now titled. The Harbour Ridge subdivision has been designed to fully optimise the amazing views. The Kaimai ranges to the Tauranga port and harbour make the views unique and breath taking.
Omokoroa is just twenty minutes drive from Tauranga city and a mix of urban and orchards, it is a desirable place to live. Amenities include the well respected Omokoroa Point School, a newly built medical complex, public library, cafes and shopping facilities. Residents fish or launch from the jetty, kayak, swim safely or enjoy the sporting facilities of a golf club, boat club, tennis club and field sports from the Western Avenue playing fields.
We understand everyone has different needs from, their home, so all of our house plans are flexible. Choose one that already fits your lifestyle or use it as a starting point and customise the house plan to suit your needs.
Custom design doesn’t have to be expensive; sometimes there’s no cost at all. We’re very experienced in helping people decide what they want and need from a house plan and will guide you through tailoring it to your vision.





