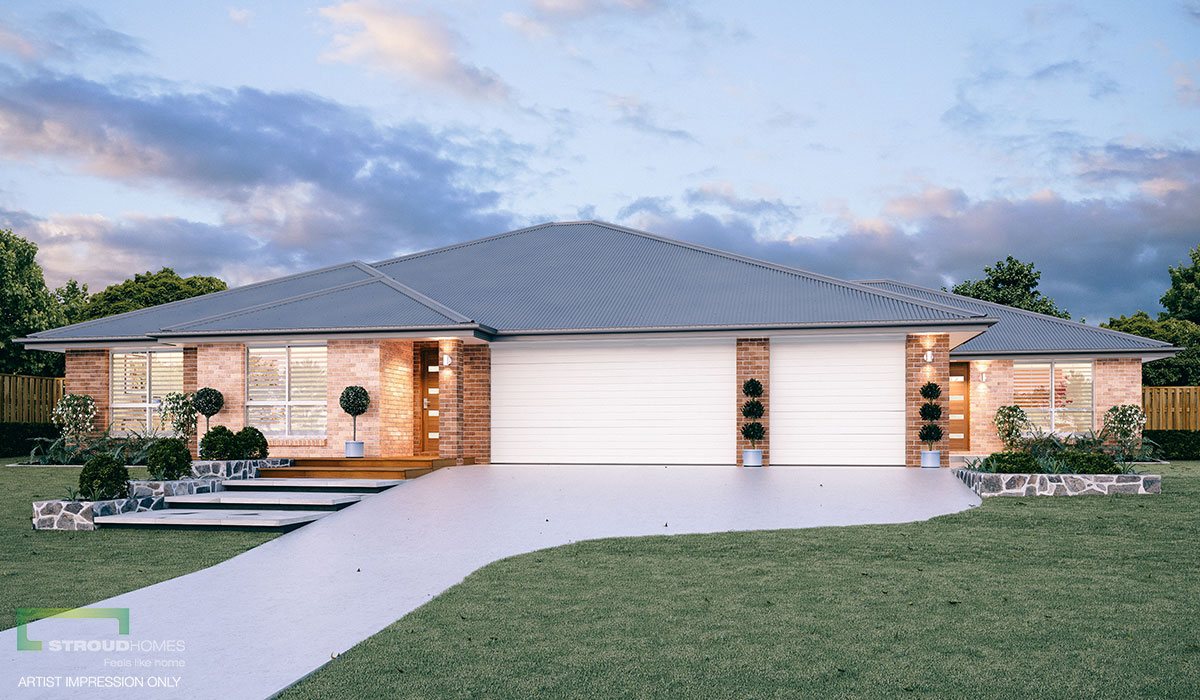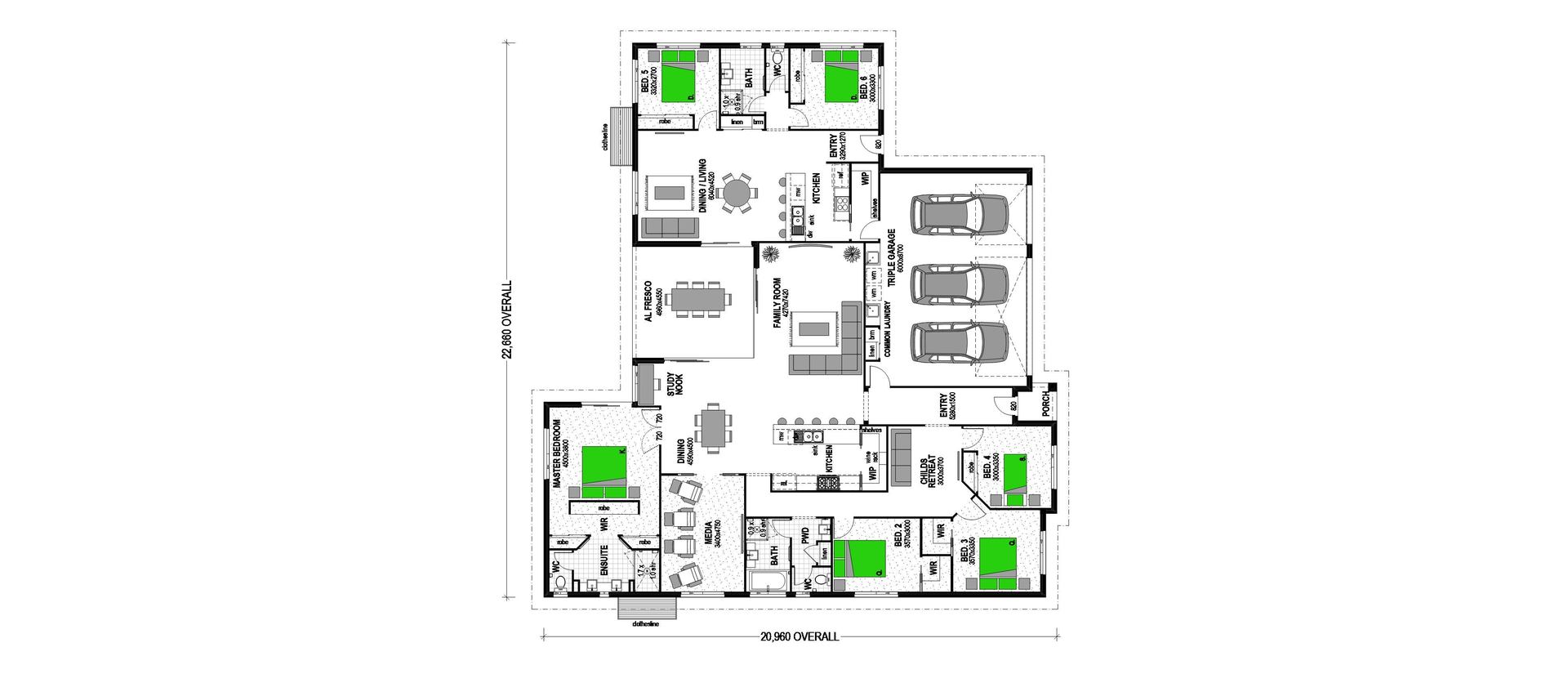Amenities
- Property ID: LIS4FA4
- Property Type: House & Land
- Property Status: For Sale
- Price: $1550000
- Land Area: 2500㎡
- Floor Area: 375㎡
- Living Areas: 3
- Bedrooms: 6
- Bathrooms: 3
- Garages: 3
- Pool: No
- Solar Built In: No
- Year Built: -
Features
- Double garage
- Ensuite
- Alfresco
- Walk-in-Pantry
- Driveway included
- Lawn/grass seed
- Security alarm
Description
Property Features
Air Conditioning
Balcony/Patio/Terrace
Bath
Internal Laundry
Living Area
Remote Garage
Study
Entertainment Area
Close to Schools
Close to Shops
Near Waterfront
Views
Beach/Coastal Property
20* Week Build Time
Alfresco Area
Butler's Pantry
Concrete Driveway
Family Room
Instant Gas Hot Water and Minimum 6 Star Energy Rating
Media room
Walk in Pantry
Granny Flat
House & Land Package by Stroud Homes
Site Costs:
Earthworks included level to 500mm fall
Geo Tech report allowed for.
Create your dream lifestyle in Orere Point - One of Auckland's best kept secrets.
Your own blank canvas perfectly positioned in a tranquil country setting beside the Orere River, with the beach just a short walk away.
Join the friendly coastal community of Orere Point and enjoy the relaxed lifestyle, while not being too far out from the city. It boasts an all tide swimming beach, fantastic fishing, walking tracks and several regional parks nearby. The local school caters for children through to high school age, and there is a small library and part time medical clinic.
This is an extremely rare offering you won't want to miss, come and explore your options!
The Milford 375 with Granny Flat features one of our most popular house plans with the addition of an attached granny flat!
The main home boasts four large bedrooms, as well as a media room, child’s retreat and study nook, plus an open plan kitchen, spacious living area and dining room. The alfresco blends seamlessly with the indoors using pillarless corner stacker doors and is a shared space between the main home and granny flat.
The triple garage contains a common laundry area, with access into the granny flat via the large walk in pantry for that extra convenience. The granny flat features an additional two bedrooms and open plan living, making it perfect for extended family. This home has everything you need, plus more!
Check out our Stroud Homes Fully Loaded Inclusions here:
https://www.stroudhomes.co.nz/new-home-inclusions/?region=pokeno-pukekohe







