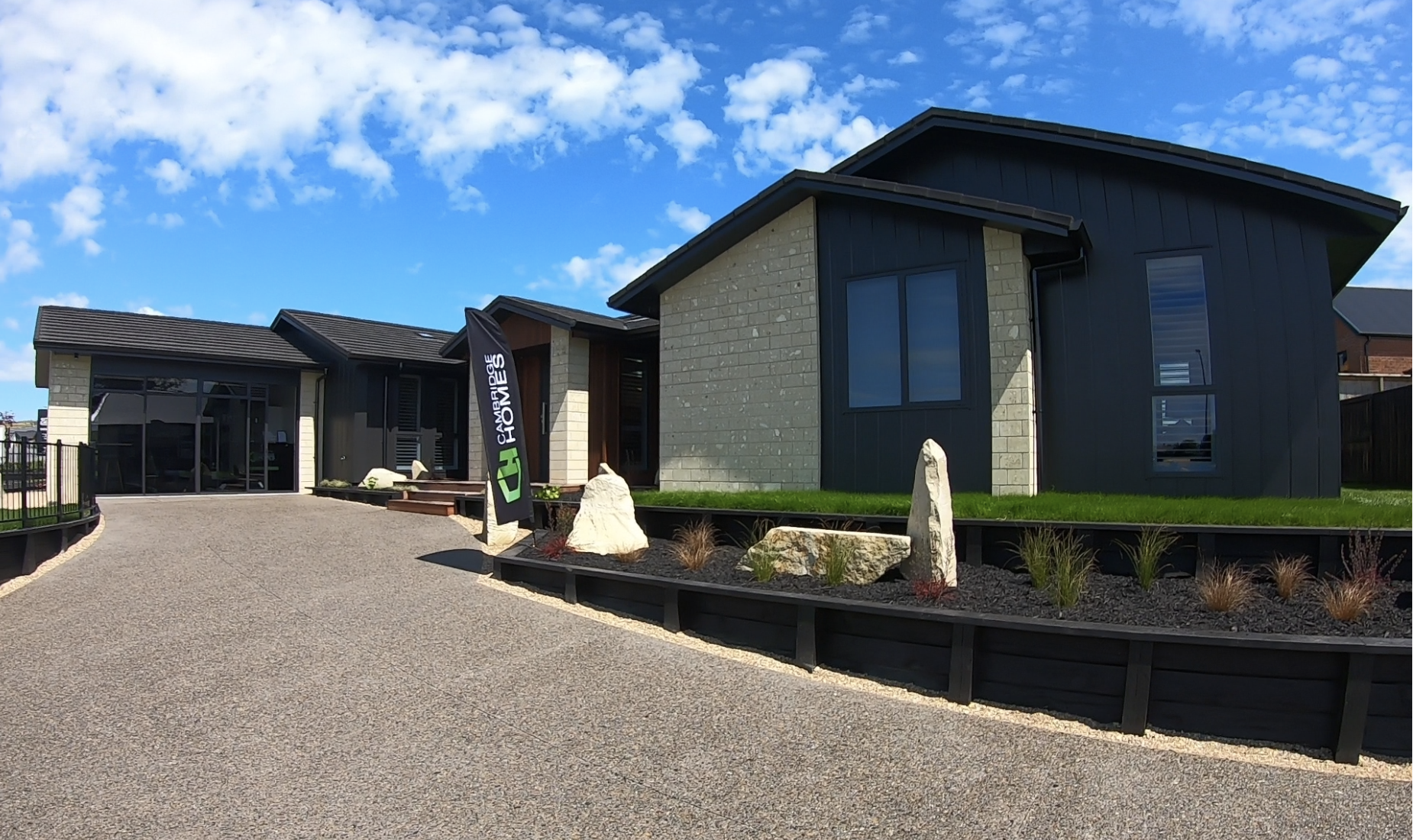Amenities
- Property ID: LIS50C6
- Property Type: Showhome
- Property Status: For Sale
- Price: $
- Land Area: 761㎡
- Floor Area: 230㎡
- Living Areas: 2
- Bedrooms: 4
- Bathrooms: 2
- Garages: 2
- Pool: No
- Solar Built In: No
- Year Built: -
Description
Now Open at 46 Pioneer Drive (off 5 Pirongia Road) Te Awamutu.
Cambridge Homes are a building partner and preferred builder with Frontier Estate.
We have an exciting residential development offering house and land packages available in Stage 4 and are now open at 46 Pioneer Drive (off 5 Pirongia Road) Te Awamutu.
Our designs are all customisable to suit your new home build and family needs.
We have crafted a luxurious, country living inspired home at the gateway of Frontier Estate in the heart of Waipa amongst the districts fastest growing residential estates.
The McKenzie design is a fine example of how thoughtful design, specification, fit out, and attention to detail makes a Cambridge Home your home of distinction.
Showcasing a unique exterior cladding combination of Hinuera Stone features, Herman Pacific Cedar shiplap and James Hardies 300mm vertical and horizontal Oblique cladding.
THE MCKENZIE PLAN FEATURES
230 sqm Home on 761 sqm section
4 Bedrooms plus study
Large master bedroom complete with ensuite and walk in wardrobe
2 Living areas – informal lounge with Rinnai gas fireplace and portico and separate family/media room
Broken plan living design with indoor outdoor flow off living and dining/kitchen areas
Study / office close to front door and adjacent to Master Bedroom suite
Designer kitchen and scullery, Constentino by Stilestone engineered stone bench tops and Dekton working surfaces.
2.55m ceiling height throughout the entire home, 2.8m ceiling raked in living room
2.2m door height and 810mm width
Velux skylight light wells above kitchen and dining
Dining area with opening skylights
Large main bathroom with free standing bath, walk I glassless shower full tiled
Extra height internal access 2 car garage with built in storage
Built in custom designer laundry with storage
2.2m Fairview Aluminium architectural double-glazed windows and doors, argon filled and e-coat with Aenox coating
Daikin ducted heating and air-conditioning system throughout
SmartVent fresh ventilation system
Bosch appliances
10 Year Master Builders guarantee
External and internal Rinnai continuous hot water heaters
COME AND VISIT US AND SEE FOR YOURSELF TODAY!
Get in touch to visit our Show home, we can organise a one-on-one appointment anytime and are open on Saturday and Sunday from 10:30AM to 4:00PM.
Our team are easy going and always look forward to your call or email . We’ll be with you Every Step Of The Way.
Please contact John on 0272 512 197





