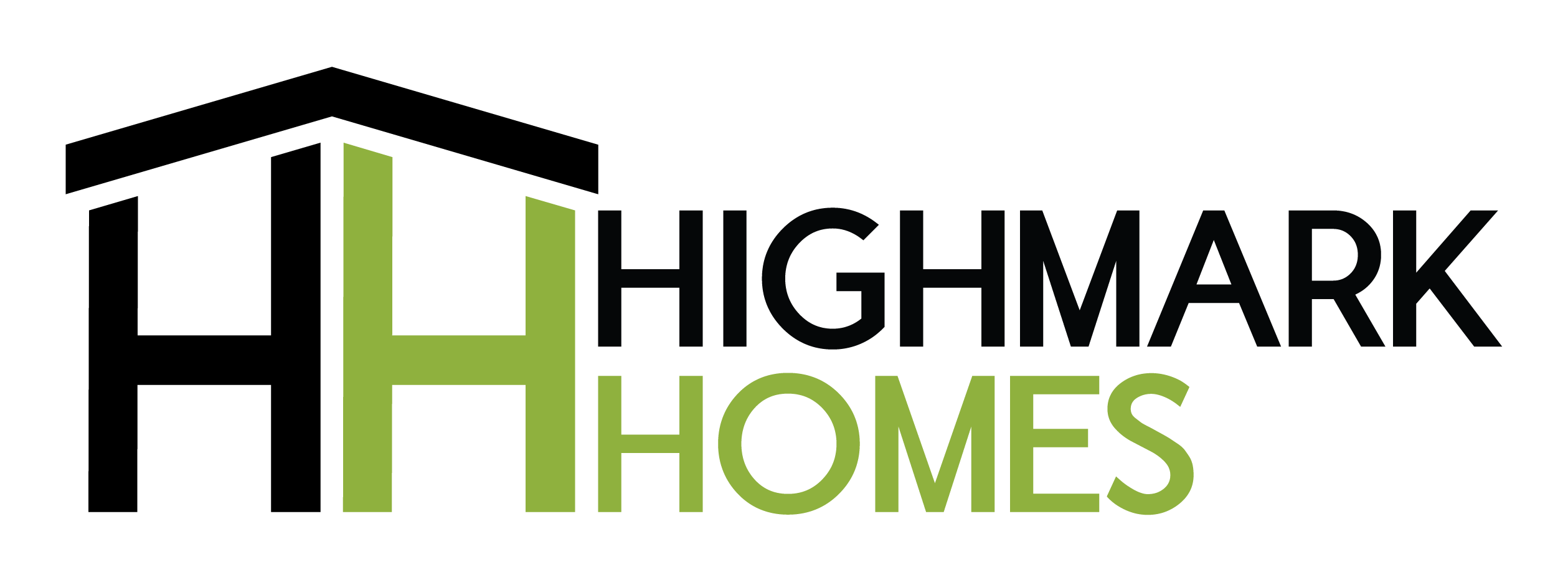Amenities
- Property ID: LIS505A
- Property Type: Showhome
- Property Status: For Sale
- Price: $
- Land Area: -㎡
- Floor Area: 175㎡
- Living Areas: 2
- Bedrooms: 3
- Bathrooms: 2
- Garages: 2
- Pool: No
- Solar Built In: No
- Year Built: -
Features
- Gas
- Double garage
- Ensuite
- Walk-in-wardrobe
- Walk-in-Pantry
- Separate laundry
- Bosch appliances
Description
Based on our most popular egmont plan, this timeless, well-designed three bedroom home offers 175m2 of family space, with two bathrooms, two living areas and a separate master wing. Easily modified to include double garage, scullery, separate laundry and up to five bedrooms at a floor space of between 220 – 260m2.
This plan works well for Wairarapa sites, allowing home owners to take advantage of north facing positioning to soak up maximum sun and enjoy the breathtaking views of the Tararua Ranges.
Enter into this beautiful, light-filled home, by first stepping into the living room. With plenty of space for family living, you will be greeted by the stunning TV feature wall that creates a section between the living and dining areas. Enjoy a clear view through to the heart of the home – the kitchen, with a large center island and breakfast bar combined, complete with waterfall edges. It provides a great hub for family activity, and for guests to perch at, drink in hand, while you socialise together.
Enjoy the quality Bosch appliances, the freestanding gas cooker and rangehood, generous pantry and plenty of storage. The lighting above the kitchen island is both elegant and practical, and complements the clean lines of the kitchen.
Let the conversation continue across into the dining area, as you prepare the next course. The open space creates easy enjoyment for family and social occasions.
Invite your guests to select the next bottle of wine from the bespoke, built-in wine rack at one end of the TV feature wall – a talking point, and an added element of fun for the entertainer.
Recline together into the separate lounge, or simply enjoy the luxury of having two distinct living spaces. Somewhere for adults and children to enjoy various activities, including watching TV, playing board games, doing homework, reading, playing or simply winding down after a big day. However you use them, the two living spaces provide flexibility and enjoyment for any family.
The master wing is separated from the hustle and bustle of the living spaces by an adjoining office. Retreat into this generous-sized master bedroom and enjoy your own quiet haven, complete with walk-in wardrobe and ensuite.
Tucked away from the living areas, and on the other side of the house from the master wing, are bedrooms two and three, together with the main bathroom and separate toilet. Conveniently situated off the kitchen and dining, it’s an easy wash-up before dinner.
An internal laundry station, conveniently located behind bi-fold doors, makes washing, drying and general cleaning an easier job in all seasons, and saves on space.
There is easy access from the living areas to the outside patios through double ranch sliders – creating light, free flowing spaces, and bringing the outside, inside.
Highmark Homes invites you to view our show home and peruse our extensive range of plans, offering innovation, quality, flexibility and competitive pricing. Let us help you find the plan that will maximise your site’s potential and take advantage of our expertise in indoor/outdoor flow, natural light and comfort.
Custom Design
We understand everyone has different needs from their home, so all of our house plans are flexible. Choose one that already fits your lifestyle or use it as a starting point and customise the house plan to suit your needs.
Custom design doesn’t have to be expensive; sometimes there’s no cost at all. We’re very experienced at helping people decide what they want and need from a house plan and will guide you through tailoring it to your vision.





